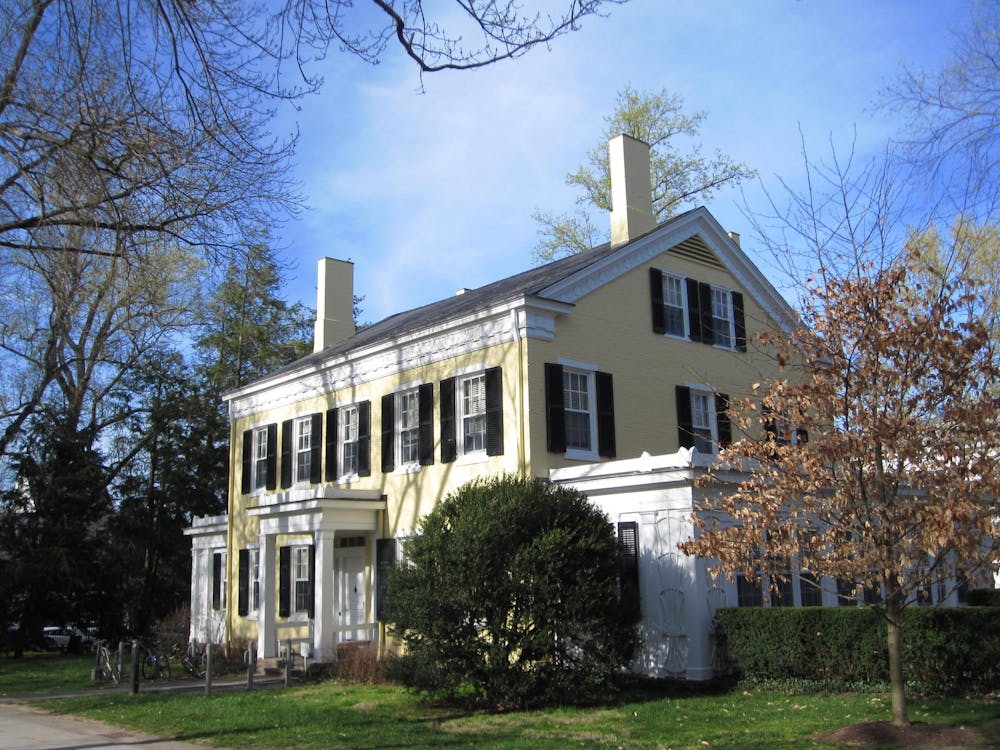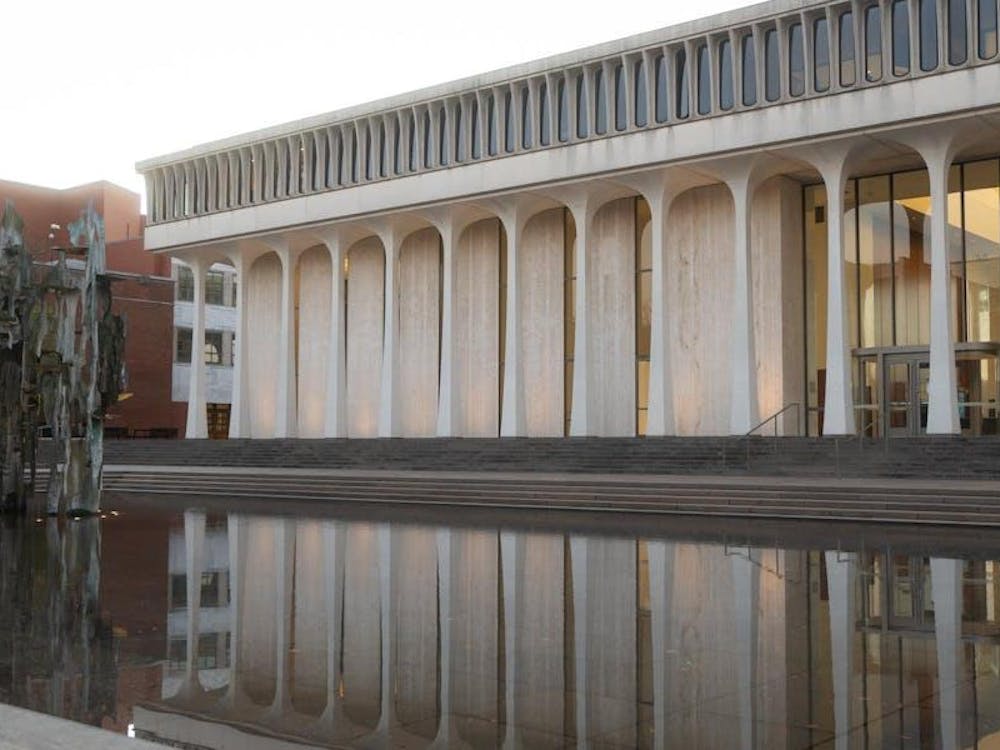Students will see the results of one of the University's many construction projects when the humanities program moves into a newly-erected building next year.
The Princeton Regional Planning Board approved the final part of the three-phase project in June. Construction for this new academic building is expected to begin next month.
A 10,400-square-foot, two-story building will be built between Joseph Henry House and Firestone Library in an architecture style consistent with the traditional early 19th century, similar to Henry House.
The facility will house humanities programs including European Cultural studies, Hellenic studies, and Jewish studies and provide academic offices for between 20 and 25 people.
The completion of this project will be the last stage in establishing the Andlinger Center for the Humanities.
The first phase of the two-year project began last summer with the renovation of Henry House, the headquarter for the Humanities Council and Society of Fellows.
The Andlinger Center for Humanities will find its primary home in East Pyne Hall, which, as the second phase of the project, is currently being renovated and expanded.
Classics, French and Italian, Spanish and Portuguese, German, Slavic languages and literature, comparative literature and linguistics departments will be located in East Pyne.

The future aesthetic restoration of Chancellor Green is also considered part of the project, but no concrete plans have been made on how to use the space.
"The Administration agreed that it should be some public space," said former chair of the Humanities Council Alexander Nehamas GS '71, who oversaw the planning of the project.
"It is a beautiful building that we want to make available to as many members of the University as possible," he said.
The East Pyne/Chancellor Green work is to be completed by the next academic year.

Nehamas believes the most basic idea behind the Center is its potential to bring both students and faculty together to interact intellectually and socially in a common environment.
"[The Center's] main advantage is to increase everyday interaction between people in various disciplines, who might not physically run into one another otherwise," he said.
East Pyne had four separate entrances, and the lack of a central entrance or common area made it difficult for people to meet in the building.
Jon Hlafter '61, director of physical planning, said the ongoing construction addresses this architectural problem.
Two new entrances into East Pyne will make the new auditorium and new language lab as well as parts of the building more accessible.
"One of the goals of the project was to make people in different parts of the building come together and share facilities, and I think that will be accomplished," Hlafter said.







