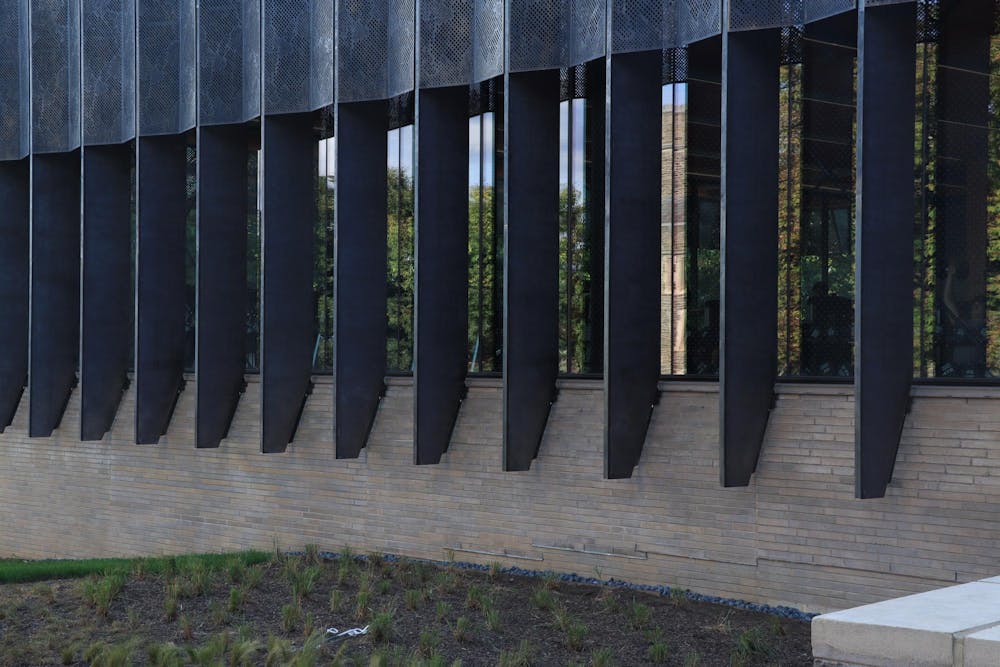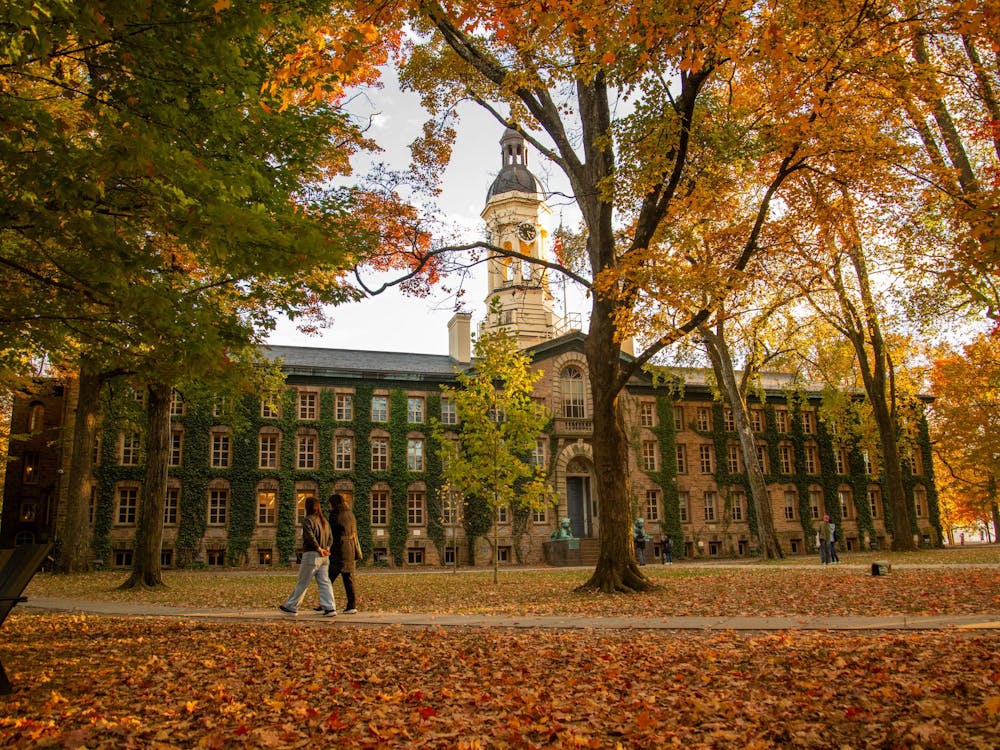Eight years ago, in a pre-COVID world, Princeton University published a framework outlining construction for the next era of its campus to be completed through 2026.
Since then, scaffolding, renovations, and new buildings have overwhelmed campus. In 2025 alone, Frist Health Center, Briger Hall, and the new wing of Dillon Gym have finished construction and opened their doors to students, faculty, and staff.
Many of the plan’s visions have now been realized, from new graduate student housing near Lake Carnegie to the two new residential colleges south of Poe Field.
Still, there are some notable omissions in the plan, which University President Christopher Eisgruber ’83 in 2017 referred to as a “flexible, revisable framework.” The plan does not include the new art museum, whose construction was announced in 2018, a year after the campus plan was released. While Guyot Hall was identified as a potential site for development, the plan does not detail the upcoming and extensive renovations to the building. Guyot is set to reopen as Eric and Wendy Schmidt Hall in 2029.
The plan did propose two new residential colleges adjacent to Poe Field to help the University towards its goal of expanding the undergraduate student body by 500 students across four years, and amid the closure of First College in 2022.
With the Class of 2029 arriving on campus earlier this year, the expansion is complete, as Yeh College and New College West (NCW) have been open for three full years.
The plan also identified an opportunity to expand the School of Engineering and Applied Science (SEAS). This semester, the new Environmental Studies and SEAS complex has opened for classes, and the library is set to open in Commons Hall later this Fall.
Moving south across Lake Carnegie, the proposed “lake campus” from the 2026 Campus Plan opened last academic year for residents. Meadows Apartments consist of 379 housing units designated for graduate students and their families. Meadows Neighborhood also includes a cafe — which was permanently closed this summer — and is home to several new athletics facilities.

Haaga House, the Cynthia Paul Softball Stadium, and a new Racquet and Recreational Fieldhouse — homes to varsity women’s rugby and men’s rugby club, varsity women’s softball, and varsity squash and tennis teams, respectively — all opened alongside Meadows Apartments last year.
The softball, tennis, and squash teams were all initially proposed to move from their previous spaces; the rugby teams were already located in the Meadows area, with Haaga House providing newer facilities and covered spectating areas.
The 2026 Campus Plan also proposed that, “over time,” a new hockey arena with two layers of ice may be opened in the neighborhood to replace Baker Rink in central campus. The construction of a new arena has not yet been announced.
To wrap up the Meadows Neighborhood, the campus plan proposed a pedestrian bridge across Lake Carnegie. The bridge was suggested to leave the main campus from near Jadwin Gym and connect to Meadows Apartments. A plan for its construction has not been announced, although graduate students have previously reported concerns with Washington Road Bridge when it was partially closed for construction last year.

The final significant student-facing aspect of the campus plan is the expansion of Dillon Gym. The expansion has taken place across three stages, with the final stage opening earlier this semester.
The first phase of the Class of 1986 Fitness and Wellness Center opened in January 2024, followed by the second phase — including a new entrance and a two-story pavilion — around eight months later. On Sept. 3, CampusRec hosted its annual CampusRecExpo on the new outdoor court, celebrating the completion of the building.
Amid the new and renovated buildings across campus, much of the 2026 plan focuses on transitions between the buildings. It describes an east-west campus connector, with plans to stretch from the Graduate College along to the far east of Briger Hall. The connector is now complete upon the opening of Ivy Lane earlier this semester.
The north-south connector was planned to reach as far north as the Engineering Quadrangle and as far south as Meadows Campus, including the aforementioned bridge over Lake Carnegie that has not been built.
The plan also focuses on sustainability, working towards efforts of net-zero emissions on campus by 2046. It does not mention the new TIGER and CUB energy facilities, which have both opened in the past few years.
Victoria Davies is a head News editor for the ‘Prince.’ She is from Plymouth, England and typically covers University operations.
Please send any corrections to corrections[at]dailyprincetonian.com.
Editor’s note: This article has been updated to clarify that Guyot Hall was identified in the plan as an opportunity for potential development, although the details were not included then. The new Environmental Studies and SEAS complex was not detailed in the plan but potential expansion in SEAS was identified.
Correction: The article previously defined SEAS as the School of Engineering and Applied Sciences; it is in fact the School of Engineering and Applied Science. Meadows apartments are not designated for graduate students and postdoctoral researchers, just graduate students and their families, and the Meadows Cafe closed permanently this summer.








