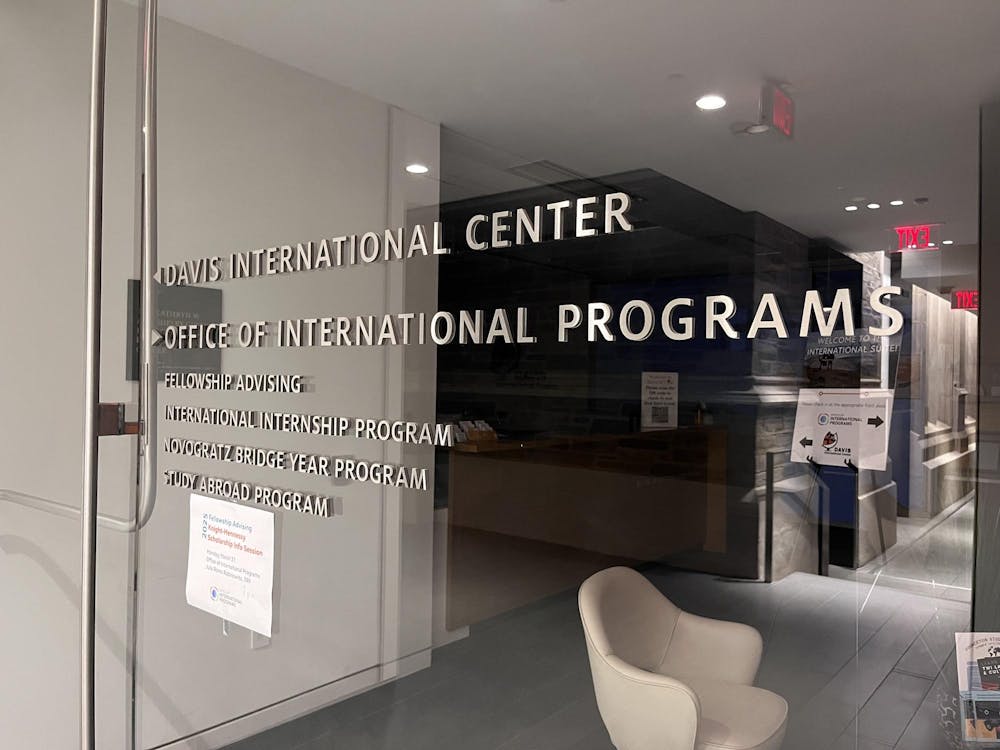“It’s an example for the country. It’s state-of-the-art, and you see that when you walk in,” Martin Semmelhack, associate chair of the chemistry department, said of the new building.
University officials and chemistry faculty said the new chemistry building was a much needed improvement over the old Frick chemistry building, which will now be known by its street address, 20 Washington Road.
“We benefit because we go from a building that has been in use since the 1920s, with the biggest roaches you ever saw, to a glorious chemistry palace. Joy will abound,” chemistry professor and former department head Robert Cava said in an e-mail.
The four-story building, designed by Hopkins Architects of London, consists of a research wing to the east and an office wing to the west, separated by a glass-roofed atrium running the length of the building. The building has three floors of research lab space, one floor of teaching labs, and a lecture hall and facility for low-vibration measurement work in the basement. The building, which has 265,000 square feet of floor space, will accommodate as many as 360 researchers.
Semmelhack said the new building, with its spacious labs and fume hoods, is a much better place to work than the old building, which he said “had a certain charm, but it didn’t have the efficiency of the new building.”
Each new teaching laboratory features a central demonstration workbench encircled by individual student spaces. In the old Frick building, lab benches were lined up in rows, leaving some students far from instructors.
Only one class, CHM 371: Experimental Chemistry, is being taught in the new building this semester. Cava explained that starting next spring, more classes will make the transition.
“Big lecture classes and labs will be taught in the new building starting in the spring, but smaller classes will be placed where the registrar wants them (the department can ask for a change if the assigned classroom turns out to be inappropriate for some reason),” Cava said. “It was decided long ago by the University that there would be no small classrooms in the new chem building because there are many other classrooms available nearby in other buildings.”

Semmelhack said the new building is already paying dividends for the department by attracting new faculty members.
“I don’t think they would have been as interested without the new building,” he said of new professors Tom Muir and Paul Chirik, who came to the University from the prestigious Scripps Research Institute and Cornell University, respectively. “The same is true for recruiting new graduate students and postdocs — the facilities are one of the factors that make a difference.”
The recent hires follow a decade during which a number of top faculty members have left the chemistry department. Then-department chair George McLendon left in 2004 and Warren Warren — who had worked in the department for 23 years — followed McLendon to Duke in 2005.
Although the building has vast academic potential, the building’s architecture may impress a far wider spectrum of people.

“That is probably the singular most stunning interior space on campus since the chapel — in terms of its size, the kind of grandeur of it,” University Architect Ron McCoy GS ’80 said in a University statement. “People are going to drop their jaws and look up when they enter that atrium, just as they do in the chapel.”
The architectural anchor of the building is its vast central atrium, which offers views into the site’s research spaces through floor-to-ceiling glass walls. The atrium rises 75 feet — nearly the same height as the University Chapel — to a glass ceiling shaded by solar panels.
University officials did not provide an official cost estimate for the project, but Semmelhack offered a “ballpark” figure of $300 million.
James Wallace, the building’s senior project manager, said a “value engineering” effort was made to save money throughout the design and construction process. The chemistry building was partially funded by revenue from patent royalties on the anti-cancer drug Alimta, which was discovered through the work of retired chemistry professor Edward Taylor. Both the atrium and main lecture hall bear Taylor’s name.
The building was also designed with an eye toward environmental friendliness. Part of the project entailed reconstructing a creek bed that had been damaged by decades of excessive runoff and restoring woodlands around the site, in effect “extending the natural landscape of the Lake Carnegie valley into the campus,” Wallace said.
The building also incorporates many energy-saving features, such as motion-sensing lights and photovoltaic roof panels, which Wallace said “will generate a modest amount of electricity” and provide shade in the atrium. McCoy said that while “old Frick is at the low end in terms of efficiency,” the new building will be much more energy-efficient.
Together with the Streicker Bridge, the new chemistry building forms a key piece of the University’s plan to expand scientific facilities in the southern part of campus. On the opposite side of Washington Road, construction is currently taking place on new psychology and neuroscience buildings.
“Chemistry is called a central science, and it does have on its edges a lot of connections to biology, neuroscience and so on,” Semmelhack said. He added that the building’s location near other science facilities, along with the new bridge across Washington Road, “encourages a lot of the modern, interdisciplinary aspects of the research. It’s very important to chemistry.”







