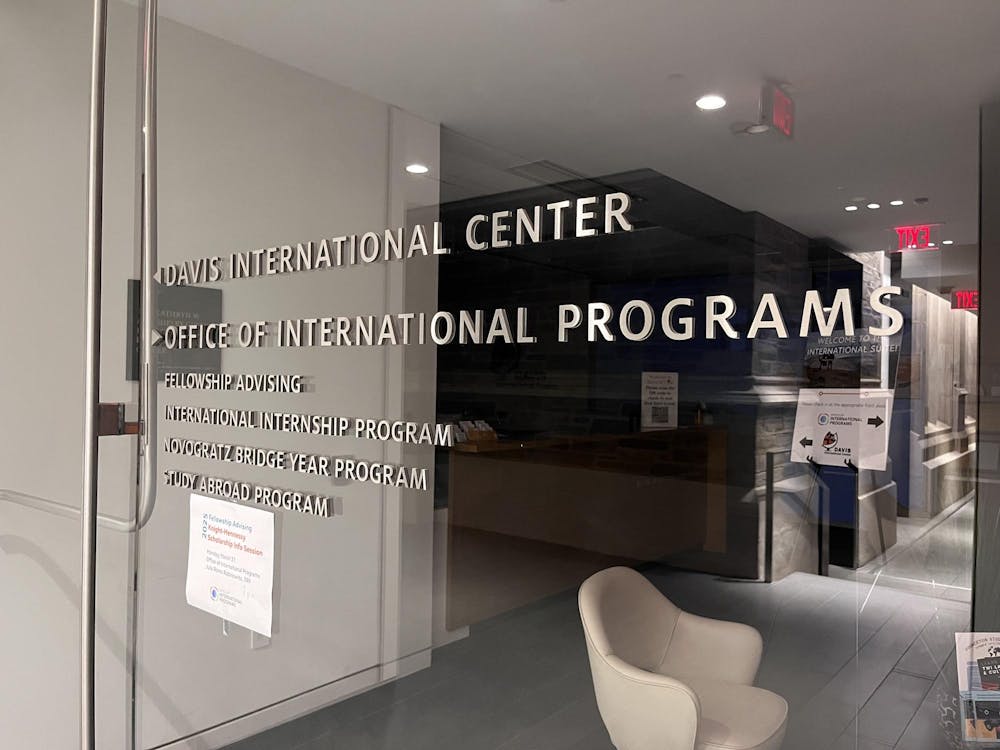The view from the top of the new chemistry building reveals two wings — four floors each — which will house laboratories and teaching facilities on one side and researchers’ offices on the other. The building’s main entrances are still boarded up, and exposed wiring is the main element in the interior decor. But copious amounts of natural light stream from the glass ceiling into the central atrium — one of the last unfinished components of the 263,000 square-foot structure.
This fall, the chemistry department will move a half-mile south on Washington Road from its 80-year-old accomodations in Frick Laboratory. The location switch will take place over a six-month phased move-in period, and the building should be fully operational and ready for classes in the spring 2011 term. When The Daily Princetonian toured the new site last Friday, 80 percent of construction had already been completed, previewing a building that will propel the department into the 21st century.
Construction on the building, located south of Jadwin Hall between Ivy Lane and Faculty Road, began in fall 2007. The University commissioned Hopkins Architects of London and Payette Associates of Boston in May 2005 to design it, resulting in a structure that unites sustainability, community and practicality.
To walk from their laboratories to their offices, chemists can cross one of three bridges on each of the upper three floors that span the two main wings. Lounges will provide spaces for casual faculty-student interaction. Once completed, the atrium will also feature study tables, lounges and possibly a cafe.
The bottom floor of the building will house a 250-seat auditorium as well as a pit for advanced research, which will house sophisticated instruments requiring extremely low background vibrations. Visible to the public from the atrium, the pit features two pads connected to the bedrock beneath the building and separated from the rest of the building with isolation joints.
The new chemistry building’s sustainability features are both structural and scientific. Glazed with sun screens, the glass exterior of the building will provide natural light to the building’s interior without excessive heat gain. Several exterior light sensors will connect to a dimmable electric lighting system.
Other exterior glass panels feature small ceramic dots — similar to the lines in the glass on the south wall of Frist Campus Center — baked into the surface to provide shade and temperature control. Solar panels will line the atrium’s roof, providing both shade and a modest amount of power to the buildingas well as energy surpluses to the University’s power grid.
Sustainable features in the laboratories include high-efficiency fume hoods, which employ motion-detecting infrared sensors. If the sensors detect a lack of activity in front of the fume hood, the sash automatically closes, reducing air supply and exhaust. A heat-recovery system will capture energy from lab exhaust.

The new chemistry building is one component of the science neighborhood envisioned in the University’s 10-year campus plan, unveiled in 2008. Construction on a neuroscience building, which will be erected across Washington Road, is scheduled to begin this spring.
Frick will remain unused until funding is available to renovate the space for classrooms and offices for humanities and social-sciences departments.








