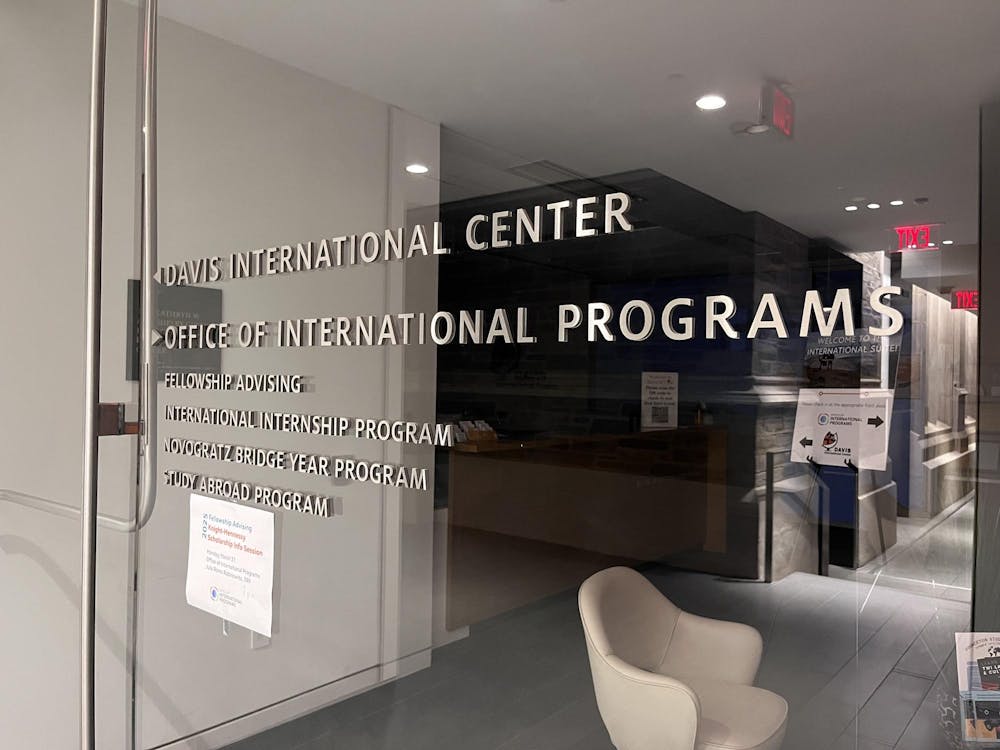Though the University had not previously released the building’s new name, it has already been etched into the stone wall of the dormitory and inscribed on its doors.
The dedication ceremonies began with a morning tour of the new facilities led by Henry Cobb, the college’s architect. According to an e-mail sent out to college members by Butler staff, the events showcased common spaces such as the James Hall ’34 Gallery and the Butler Memorial Courtyard, as well as selected student rooms, and ended with a private luncheon in Butler’s Wu Dining Hall.
The new dormitories opened to 283 undergraduate students this fall. The cluster of buildings consists of Wilf Hall — which is divided between residential college members and upperclassmen — and four Butler dormitories.
The schedule of events Thursday afternoon consisted of two ceremonies in honor of 1967 Hall and Wilf halls, the first two portions of the complex to be named, and culminated in the complete college dedication. Roughly 60 guests gathered under a white tent on Butler Green along Elm Drive for a short service celebrating the new space and thanking those who had contributed to the effort.
Butler College Master Sanjeev Kulkarni opened the ceremony by speaking about Butler’s role in uniting the campus as a whole. While he noted that the architecture itself “integrates and enhances the rest of campus,” he explained that, with the growing University continually pushing against its boundaries, “Butler will serve as a sort of crossroads: north to south, east to west.”
“As the campus grows south,” he added, “I like to think that Butler will soon be at the center of campus.”
Kulkarni was followed by Tilghman, who noted that the new complex was the “capstone” of her administration’s program to expand four-year residential colleges. The new project also allowed the University to demonstrate its “commitment to sustainability,” she explained, “as well as what our students, past and present, asked for: more space.”
“Within this space we set about building a 21st-century college in the pattern so ably set down by Lee D. Butler [’22] ... a college that would have its own modern identity” while respecting the campus’ traditional collegiate gothic architecture, she said.

The ceremony also included addresses by University trustee Nancy Peretsman ’76 and Cobb, who said the new buildings’ designs were intended to foster a residential college community.
“From the outset, my colleagues and I have been guided by the University’s mandate that these colleges should be defined by the communities they serve,” Cobb explained.
He also noted that the novel design elements of new Butler “form a continuous analog ... of those much-loved collegiate gothic buildings,” adding that working on the project was “a great privilege and a very great joy.”
The ceremony was closed by Butler RCA Christine Prifti ’10, who noted that the most important function of a building is to encourage interactions among its residents.

“Well-designed structures provide a framework for people to meet, interact and gather. More specifically, the physical layout and construction of good dorms encourage students to build community,” she said, adding, “In other words, given the framework of living in well-designed residence halls, the undergraduates themselves will create friendships.”
In addition to the dormitories, the Butler complex also includes common spaces such as Studio ’34, a late-night convenience store, and the Butler College Memorial Courtyard, a sunken, amphitheater-like garden formed between the walls of Wilf and Buildings C and D.
Butler’s new residents are already finding themselves at home within the undulating red brick walls. At a barbeque held on Poe Field on Thursday evening to cap off the celebrations, Butler and Wilson students gathered to celebrate the recent addition to their common co rner of campus.
“We sometimes just get students from other dorms [coming in] to see what it’s like,” Ana Istrate ’13 said of her new home.
Alison Gocke ’13, who is also living in new Butler, echoed Istrate’s sentiment. “It’s very spacious,” she noted.
New Butler also includes several rooms for resident graduate students and faculty members.
Peter Jin ’12, who lived in 1915 Hall last year, explained that he decided to draw into the new complex because “it’s new and also because a lot of people were living [there].”
While some students have noted a lack of community in the hallways because of the large number of private and semi-private bathrooms, Jin said the common spaces on the lower levels of the new construction make up for this. “It’s actually really useful,” he noted. “A lot of people go there and meet.”
Even with the newly renovated Wilcox Dining Hall for Wilson residents, Butler’s Wilsonian neighbors said they are feeling the sting.
“It’s kind of strange when you’re on the other side of the street, and it’s ugly,” Wilson member Aditya Rajagopalan ’13 said.
“I wish there were ‘New Wilson,’ ” noted Megan Karande ’13.







