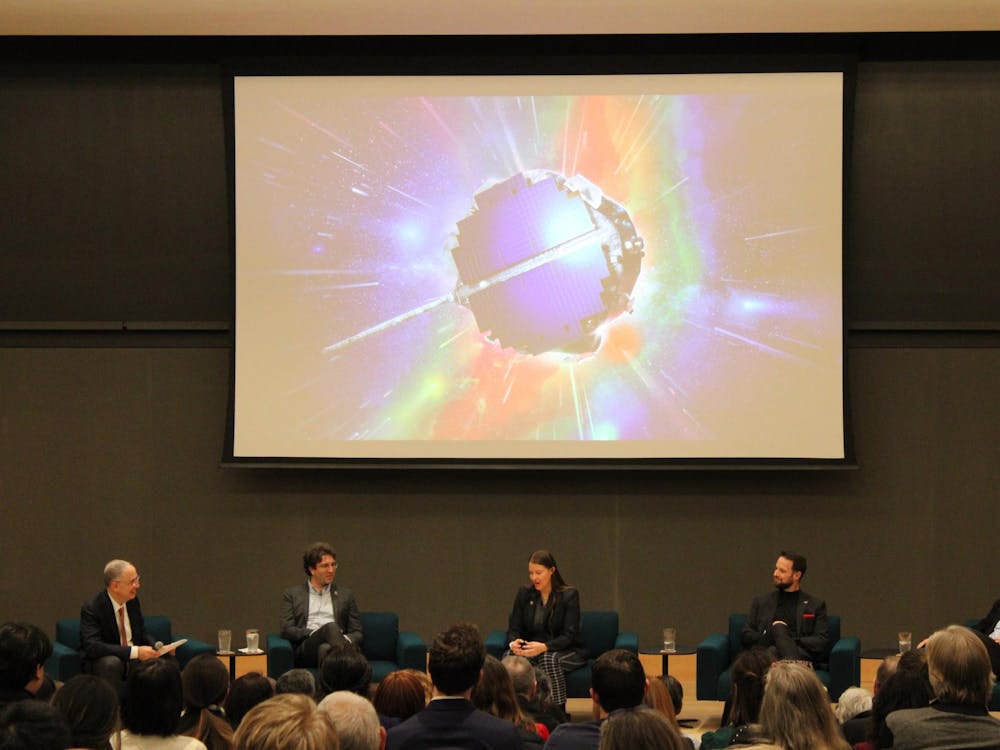Ivy Club received preliminary approval last week for a 5,300 square foot expansion that would increase its floor space by almost 25 percent. The two-story addition was designed by the firm of architect Demetri Porphyrios GS '80, the same firm that developed the plans for Whitman College.
Executive architect James Bradberry told the Princeton Township Site Plan Review Advisory Board, which approved the plans, that a spacious "great room" and subterranean "crypt" are the highlights of the new wing.
"The idea was to take the existing L [shape] and complete that with a U," Bradberry said at the meeting.
Bradberry said construction would begin within the next three years, but declined to estimate the cost.
No increase in membership or club parking is expected.
"The purpose for this addition is to meet the existing needs of the members," said Thomas Letizia, an attorney retained by the club.
Renovation of frequently used space will be timed to avoid the academic year, according to Ivy Bicker chair Patricia Gadsden '05, one of the undergraduate club officers most knowledgeable about the construction project.
Porphyrios' design takes pains to match the look of the original turn-of-the-century building. The addition will have "the same brickwork, leaded glass windows, architectural details, cut stone [and] decorative chimneys," Bradberry said.

The new wing, which will be situated at the rear of the existing building, is intended to be inconspicuous while greatly increasing communal space.
The luxurious great room — planned to be 50 feet long and 24 feet tall — will be capped by a soaring gothic ceiling. A proposed mezzanine overlooking the room may permit the club to project movies in the hall.
Underneath the great room will lie Bradberry called the "crypt."
Despite a name that calls to mind the windowless headquarters of secret societies on the Yale University campus, Ivy's crypt will be illuminated by several windows. A library and study area will be installed among the vaulted stone arches that define the underground space.

The large scale of the addition worried a vocal minority of the Township advisory board.
"It troubles me that this is like a McMansion," board member Anne Neumann said.
Bradberry responded that the scale of the plans was appropriate given the style of architecture.
The advisory board granted the club's request to allow the addition to stand 17 feet away from Quadrangle Club's property.
"Quadrangle is in support of Ivy's addition and the variance request," Bradberry said to the advisory board. Ivy backed Quad's variance request the last time Quad expanded.
Additional plans include the renovation of the taproom and terrace. The area under the terrace will likely be excavated for storage space and restrooms.
A small, multipurpose room, which Bradberry suggested might be used for "private dinner parties or small theatrical productions," will lead into the great room on the ground floor. In response to the incredulous reactions of board members, the architect hastened to add "parties and socialization" to the list of the room's possible functions.
Gadsden justified the extensive project by explaining the lifelong significance of membership.
"At Ivy you're a member for a lifetime. We'll be using it [the club] for the rest of our lives," Gadsden said. "That's one of the reasons it's so expensive."
Ivy graduate board president James Griffin '55 will spearhead the fundraising effort, which will draw on the resources of Ivy's alumni.
Neither Griffin nor Porphyrios could be reached for comment.







