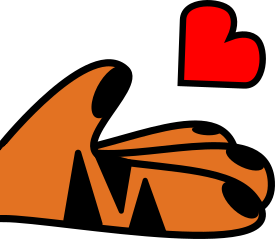At an open house held at the Arts Council of Princeton, a team of architects — accompanied by University Vice President and Secretary Bob Durkee ’69, creative writing professor and director of the Lewis Center for the Arts Paul Muldoon and Director of Community and Regional Affairs Kristin Appelget — walked observers through a forest of poster boards illustrating the substantial development slated for the area south of McCarter Theatre.
The centerpiece of the plan is a 130,000-square-foot arts complex that will comprise three connected buildings facing a fountain. The complex will house an art gallery, a theater, a dance studio, a cafe, music rehearsal rooms and a 200-seat lecture hall.
The arts complex will be located at the corner of University Place and Alexander Road, where the Wawa convenience store currently stands. Under the plan, both Wawa and the Dinky Station will be moved to a new site 460 feet south of the current Dinky Station.
Future stages of the plan also call for a museum for contemporary and student art located next to the arts complex.
‘Transparent’ buildings
Holl explained that many of the buildings’ surfaces will be “transparent” to encourage people passing through the courtyard to look in on those rehearsing or performing inside.
The buildings, located across from Forbes College, will form three sides of a square, with the open side facing the current Dinky Station. There will be an open passageway through the side of the square facing Forbes so that pedestrians walking from Forbes will be able to pass through to the inside of the square.

A large basement under the plaza will connect the three buildings, Holl said. Windows at the bottom of a cycling pool of water will allow sunlight into the basement.
Unlike the fountain next to Robertson Hall, this pool will not be drained in the winter.
Both Holl and University Architect Ron McCoy GS ’80 emphasized the accessibility of the building to both students and community members.
“The building is all about porosity,” Holl explained, adding that the transparent nature of the building will encourage Princeton residents to frequent the plaza.

“This is the first extension of the campus [on the western side] that goes into the neighborhood,” McCoy said in an interview. “[The buildings] around it form a hard edge, so the concept of boundaries is being rethought.”
Holl also emphasized the environmental sustainability of the buildings. The buildings will be heated and cooled by geothermal wells, he said, and the pool will be filled with rainwater.
The building will have plants on the roof for insulation and to reduce rain runoff. Solar panels will partially power the buildings, and automatic sensors will shut off the lights indoors if natural light is bright enough.
Directing the flow
“There are 1,500 cars coming along Alexander Road and University Place at peak times,” Kittredge said.
During rush hour, the intersection of University Place and Alexander Road becomes congested with traffic from all directions. “There are students crossing at Forbes, people stopping at Wawa, trucks delivering to Wawa [and] people dropping their friends off at the station,” in addition to commuters driving up University Place to get to Nassau Street, Kittredge said.
The new design for the neighborhood accomplishes a reduction in traffic by spreading traffic out over a wider area, he explained.
Students from Forbes will walk through the arts complex, while a roundabout will guide traffic up University Place from Alexander Road. In addition, Wawa and the Dinky Station will be accessible from a separate entrance on Alexander Road.
“We’re taking everything that’s happening now at Alexander Road and University [Place] and putting them in their own spot, and analysis shows that traffic in the area would be improved the most this way,” Kittredge said.







