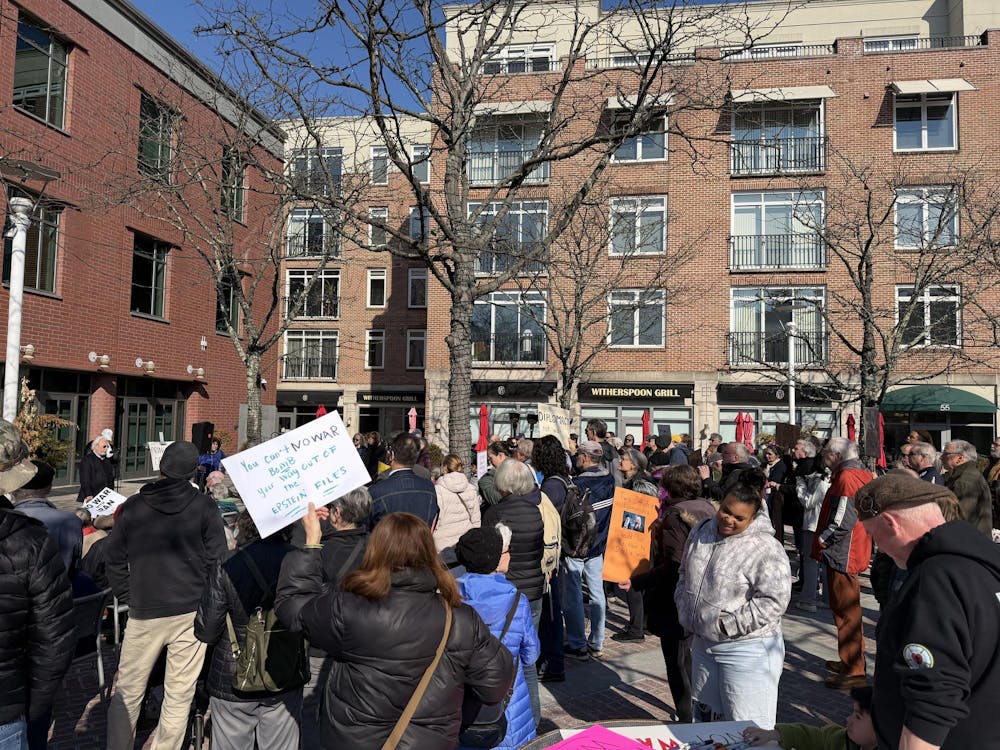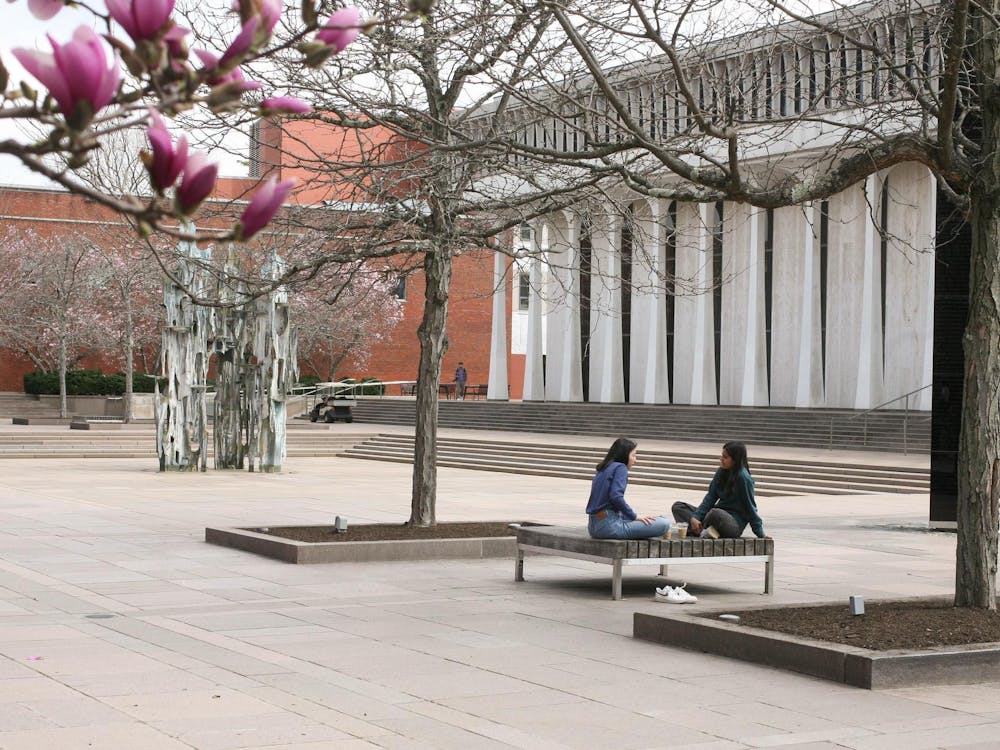Dimitri Porphyrios GS '74 was the chief architect of recently-completed Whitman College. He recently spoke with the Daily Princetonian's Brian No about the college's design and construction, and his next project, a new addition for Ivy Club. Have you seen the finished product? What is your reaction?
I saw Whitman about a month ago, and my reaction is, it's stupendous. They've done a good job.
What is your favorite part or aspect of Whitman? Why?
There's nothing that is a favorite thing. There are two or three issues that I was extremely interested in with that project, and I think everybody embraced those ideas and encouraged me to pursue them.
The first idea is that the buildings will actually have to fit in the campus. The breaking down of the program into the various elements and the recomposition of those elements actually contributes to the scale. So one of the things that I'm really happy with is achieving a human scale by breaking a rather large program into small elements and then recomposing those.
The second idea is the way that those courts actually flow together with the rest of the courts of the University, especially with all the Neo-Gothic courts that they started to build at the University at about 1898.
The third thing, which is very important to me not only with Princeton, but generally with all our work, is the robustness and the quality of the construction. I'm absolutely thrilled with what they managed and the insistence of Princeton to actually get it right.
Does Whitman's architecture deviate from the traditional Collegiate Gothic architecture in any way?

With your respect, there's a basic misunderstanding and misinterpretation of the word "tradition" here. Tradition does not mean mimicking. Everybody is traditional. What I mean by traditional and what I mean when I say that Whitman is in traditional architecture is that we all live in patterns of tradition. And what we do is that as we live in those patterns, we actually embrace them, and we change them and we make them our own. This is really the whole idea of traditional architecture.
What were the University's priorities for Whitman?
The [goal expressed by] the administration, trustees and the donors was to produce a robust building that would last not 15 or 20 years, but something that will actually last hopefully 150 to 200 years and be sympathetic to the Gothic traditional architecture of that part of campus.
Are there any differences between your designs of Whitman and the actual finished Whitman College?

There are always changes when one designs a project, the same way when you start painting a canvas, and you work on it, it might be slightly different in various places, but the general conceptual idea is the same. The insistence and the decision to build it properly in a robust manner with proper stonework, which is not hung from any sort of structure, is something that when you go through it you feel that it is there to stay longer than your own life.
Whitman was over budget by around $30 million. What were the reasons, and did you have to cut corners in construction to keep costs down?
Some chimneys were deleted, but nothing really major. The fact that the project was over $30 million, probably, it had to be for two reasons. It may have been because of the initial construction costs for the stonework. It may also have been that one actually underestimated the building costs. And probably because there are very few buildings like that currently being built in the United States.
Are you upset about any aspects of Whitman? Is there anything you think you could have done better with Whitman?
One always thinks one can do better if one had more time, if one had another go. I don't think I would do anything different. It may have been that there would have been a bit more sculptural elements. When I started, I was rather frugal in my feelings about it. If I had started the project now, I probably would have added some more sculptural elements.
Some have noticed that some of the facades in Whitman are very bare with no detail. Is this part of the design, or did further embellishments not occur?
The frugality was what my frame of mind was at the time. If you see my other projects that I've done in the past 10 years at universities and colleges, they have that frugality. If you see our work generally, they have the frugality.
They have the frugality of the big forehead, so to speak — a big area that is totally unadorned and very simple and very vernacular. And next to it, it has an intricate entryway or passageway or window or door so that [there is a] contrast between the sculptural elaboration and the frugality and simplicity. I've always felt very strongly about that kind of composition. If you have a whole building over-adorned, it doesn't have any interest for me. Similarly, if you have a whole building without any adornments, then similarly, it is very pedestrian.
One of your future projects is for the Ivy Club. What kind of work are you doing for it?
We're doing a small project there, but it's actually a little jewel. We're doing an extension to the building. It has a library in a semi-basement, because of the big slope in the back. It has windows, but it is below the main entrance level. And above that is a combination room, which means a collegiate meeting place and a living room.







