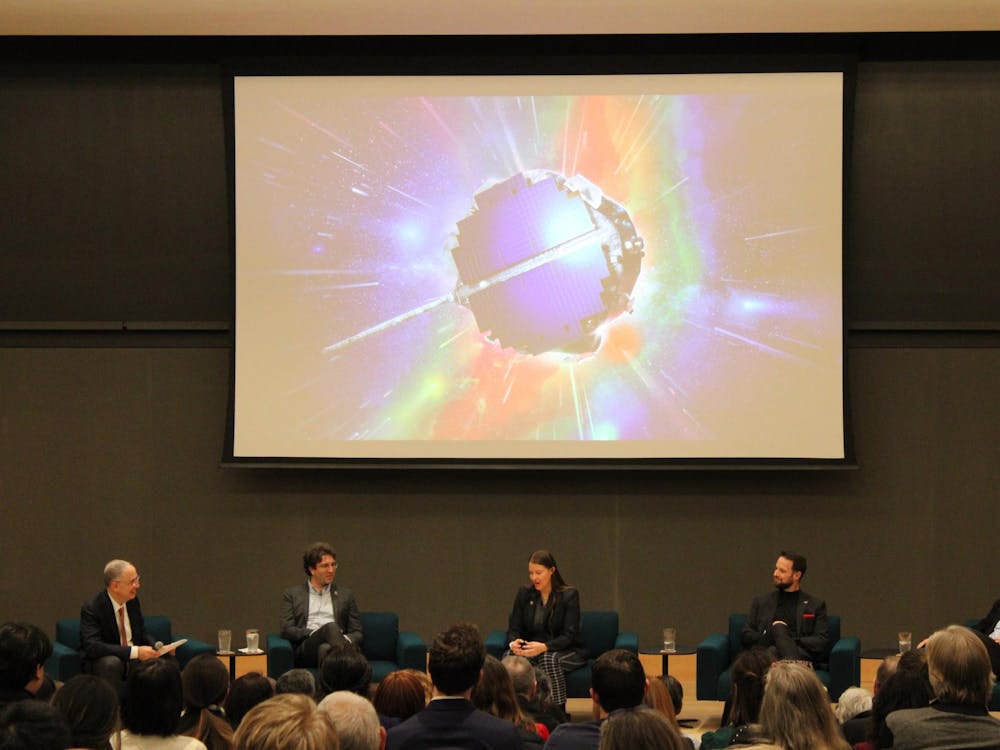Though its Gothic spires have drastically transformed the campus landscape, Whitman College is uncharted territory for many members of the University community.
Composed of 10 buildings and spanning 250,000 sq. ft., Whitman is home to hundreds of undergraduates, as well as 10 graduate students and one faculty member. With its construction complete, it is a "working college now, no longer just a project," said John Ziegler, assistant to the vice president for facilities, who gave members of the media a tour of Whitman last Thursday.
Nonetheless, it is still an unknown entity that students, parents, alumni, faculty and others are anxious to see.
Designed by Porphyrios Associates — a firm founded by Demetri Porphyrios GS '74 — the cluster of buildings is imposing yet understated. It uses stone from the same quarries that yielded material for the campus' older collegiate Gothic structures.
"The architecture was all designed carefully to fit into the existing campus as if it had always been there," Ziegler said at the start of the tour. Beginning at the northwest corner of the college, Ziegler led the tour along Pyne Drive, where the college is separated from the rest of the campus to the west by a small gulf. Nicknamed "the moat," the unique feature is designed to set Whitman apart from the surrounding campus — and to enhance the sensation of stepping into a medieval castle, which most visitors feel upon entering the college.
The first stop on the tour was Hargadon Hall, which was named in honor of Fred Hargadon, the University's former dean of admission. The hall is an entry point to Whitman and is referred to as the "gatehouse," Ziegler said. It "serves to separate the campus from the outside and as a funnel into the rest of campus," he added.
Hargadon Hall and Community Hall — which faces Hargadon Hall from the opposite side of the courtyard — are the college's "ceremonial bookends," Ziegler said. Their limestone facades distinguish them from the rest of the college and the rest of the campus. Ziegler led the tour to South Courtyard, which lies between Hargadon, South Baker, Lauritzen and 1981 Halls, where he pointed out some of the college's smaller details. Each window is trimmed with mahogany and Spanish cedar and is made of antique glass. Walls are adorned with customized light fixtures weighing 85 pounds each.
Continuing to a smaller courtyard between North and Fisher Halls, Ziegler explained that Porphyrios and his team emphasized architectural variety in their design, with an eclectic mix of large and small spaces.

The large arch of Whitman College is also visible from the courtyard and "was created to serve visually as a statement for the west side of campus," Ziegler said.
At this point, the tour group entered the interior of the college and passed through a spacious upperclass single and five-room quad.
Tour members also surveyed study rooms, kitchenettes, laundry rooms and lounges interspersed with the rooms. After passing through the "reading room," which is not yet dedicated and consequently remains unnamed, Ziegler ushered the group into Community Hall, which is the formal entrance to the college. He pointed out a large flat-screen TV set up along one of the interior walls to indicate the modern touches scattered throughout the college.
Whitman has one large central dining room and two smaller semiprivate rooms.

The main dining hall is divided into two halves. One side houses a coffee bar and cafe, which will be available for use after dining hours. The other side features tables of all shapes and sizes and is complete with blue stone floors, oak-paneled walls, ceilings specially designed to improve acoustics and a fireplace lounge seating area.
The two semiprivate dining halls are designed to accommodate between 12 and 25 people each and are currently set up to be used as seminar rooms or for roundtable discussions.
Whitman's servery is breaking new ground by offering marketplace-style food in an open-kitchen format. Since the tour passed through at lunchtime, it provided a closeup view of the college's culinary selection, which included a deli, brick oven pizza, pastas, main courses, a salad bar, a grill, a Mexican station, an Asian bar, desserts, cereals and ice cream.
"We expect freshman to gain between 20 and 30 pounds," chef manager Dan Slobodien joked.







