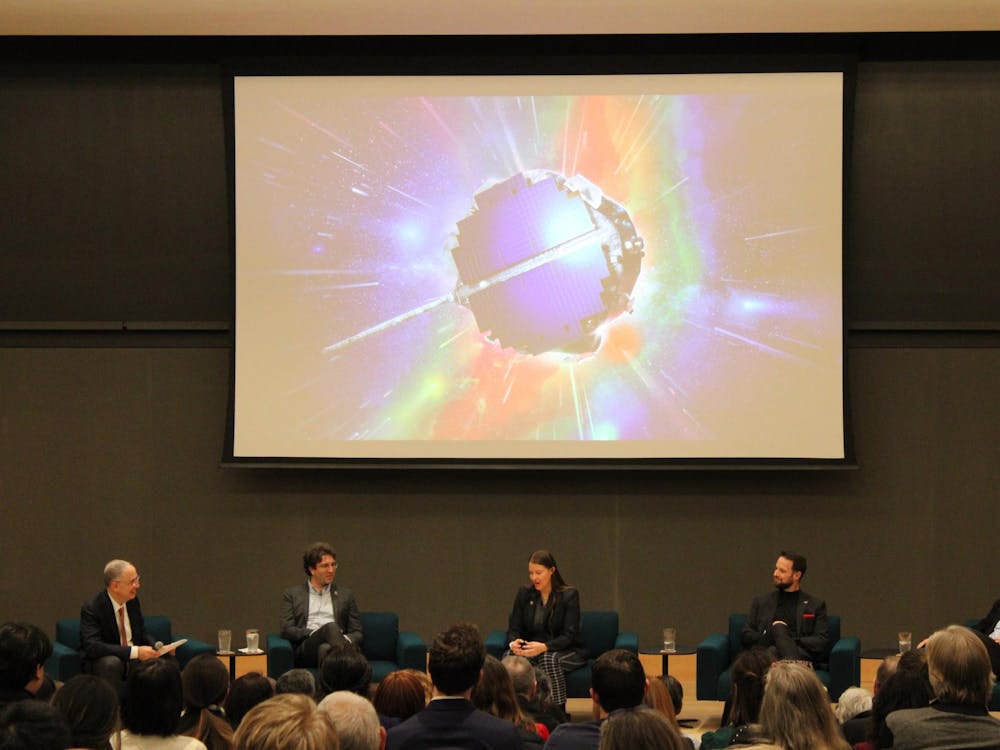Frederick Fisher and Partners has officially been selected as the architect for the new Department of Operations Research and Financial Engineering (ORFE) building, slated to open in fall 2008.
"The firm ... was selected based on the quality and elegance of their prior work," ORFE chair Robert Vanderbei said.
Fred Fisher, named one of the nation's top 100 designers by Architectural Digest, has been personally working on the initial design stages of the project since September, project architect Brent Eckerman said.
The construction of the $14 million building will be the first stage of development in the engineering school's strategic plan, dean of engineering Maria Klawe said. ORFE will occupy the two ground floors of the building, with the new Center for Information Technology Policy (CITP) on the third.
"We desperately need space in the E-Quad," Klawe said, adding that the project would help "focus the engineering school on interdisciplinary research."
The decision to build a new facility was reinforced by ORFE's status as the engineering school's fastest-growing department, its large undergraduate enrollment and the fact that it is the only department of its kind in the world. The department also doesn't require expensive wet labs, Klawe said.
The all-glass building will be situated west of the Mudd Manuscript Library, where a parking lot is currently located. It will complete a quad formed by the Friend Center, the Computer Science building and the Princeton University Press.
The new location is closer than its current home in the E-Quad to the economics department, the Bendheim Center for Finance and the Wilson School, all of which have strong relevance to the research performed by ORFE students, Klawe said.

"It forms a physical representation of the bridge with the rest of the campus," she explained.
The inclusion of the CITP will also help foster interdisciplinary collaboration.
"The faculty in ORFE and computer science have many common interests. This commonality of interests is especially true with respect to the CITP. We look forward to new collaborations resulting from sharing the same space," Vanderbei said in an email.
The building was designed by Fisher in collaboration with ORFE faculty and administration to ensure that the department's needs would be fulfilled, Eckerman said.

Fisher and Vanderbei traveled to Columbia to view new, modern academic buildings so that they could physically conceive of what design elements to incorporate into the ORFE building, Vanderbei said.
He also considered the aesthetics of the art galleries the firm had designed, including the Erburu Gallery in San Marino, Calif., and the Museum of Modern Art's renovation of the P.S. 1 Contemporary Art Center in Long Island City.
The new ORFE building will feature a three-story atrium and a fritted glass exterior. On one side of the atrium, a lecture hall with a seating capacity of about 65 will face a student lounge and faculty conference room.
Faculty, postdoctoral and graduate student offices will run along the front and back walls of the building along with studios and grad student bullpens, Vanderbei said in an email.
A major factor in creating "classical elegance, but in a modern context" are the fritted glass walls, which create a modern look while controlling light and privacy through the application of varied thicknesses of ceramic material, Vanderbei said.
Vanderbei and the department also requested more practical features, such as showers for faculty and students who bike long distances to come to campus.
The ORFE department is currently looking for donors to provide funding for the construction, as the University does not expect to contribute money toward the new building, Vanderbei said.







