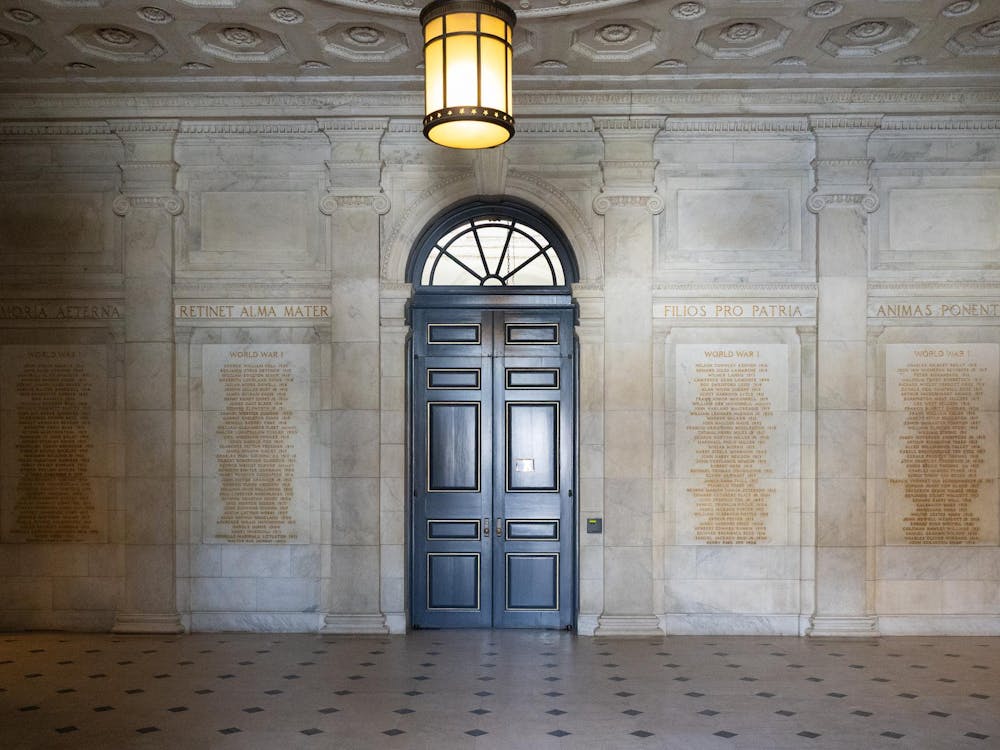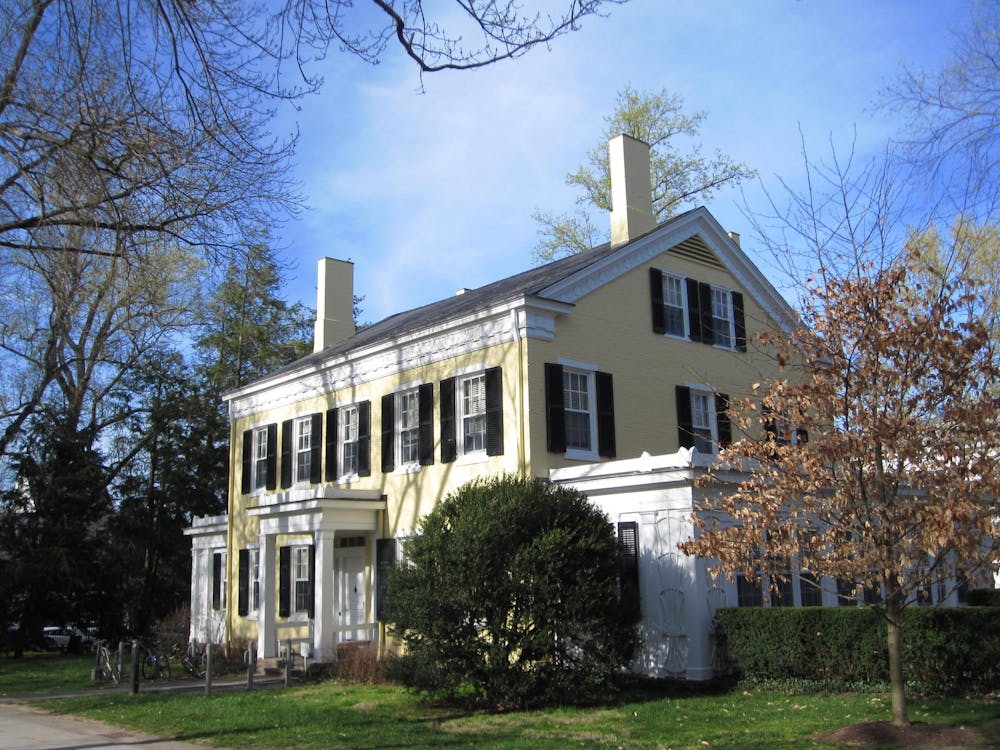NEW YORK - New plans to redesign the World Trade Center site went on view for the public this week, and among the architects are seven Princetonians – including three faculty members, a former visiting professor, two alumni and Dean of the Architecture School Stan Allen GS '88.
The new designs were created after the public rejected a previous set of plans released in the summer.
Their redevelopment proposals will remain on display through Feb. 3. at the Winter Garden of the World Financial Center.
"It's the project of a lifetime," Allen said, noting the effort and energy of the participating architects.
University architects worked on three of the seven design teams. Allen was a member of the Skidmore, Owings, and Merrill team.
The United Architects team includes assistant professor Jesse Reiser, lecturers Ben van Berkel and Caroline Bos, and alumni Kevin Kennon GS '84 and Greg Lynn GS '88.
Peter Eisenman, a visiting professor in 1994, was part of the team that included architects Richard Meier, Charles Gwathmey and Steven Holl.
Many of the architects involved were not being fully paid, Allen said, and worked on the designs "out of a spirit of public service."

The proposal by Allen's team provides for a cluster of towers that would incorporate 16 acres of sky gardens and 16 acres of cultural space. The plan also calls for extensive commercial space surrounding a transit station.
It seeks to "reconnect the city by creating a dense grid of vertical structures that support multiple strata of public and cultural spaces," the design group said in a statement.
Its plan was "an exercise in creating a new form of public space," Allen said.
A ring of five connected towers surround the structural footprints of the original World Trade Center towers in the United Architects design. The buildings twist and slope upward, resembling stone cliffs.

The plan provides for a Sky Memorial and a "City in the Sky," and it will also create a memorial in which visitors can descend beneath the footprints.
"Rather than looking down, the memorial directs visitors to look upward in remembrance," the United Architects team said in a statement.
The designs produced by Eisenman's team envision a "Memorial Square" with multiple cultural venues and memorials. Five glass towers, each joined by three horizontal floors, surround 12 acres of public space.
In addition, "two glass-bottom reflecting pools demarcate the footprints of the former World Trade Center towers," the team said in a statement.
Four of the seven design plans call for structures that would be the tallest buildings in the world.
There is no guarantee that any of the new plans will be implemented. The Lower Manhattan Development Corporation, Port Authority and other government officials will develop a master plan for the site by Jan. 31. Several public hearings are planned.
The exhibition of the new set of designs is intended to encourage public comment. Visitors to the exhibition can leave public comment cards, and the public can also view the designs and offer input at www.renewnyc.org.
Allen said that even though it was uncertain whether the plans would be used, the design process, with its public debate and discussion, had succeeded in making innovative architecture part of the Ground Zero renewal agenda.
"The public has an awareness of the possibilities," he said. Editor's Note: This breaking story was appended to the December 13th issue of The Daily Princetonian's online edition at 6:45 PM on December 23rd.







