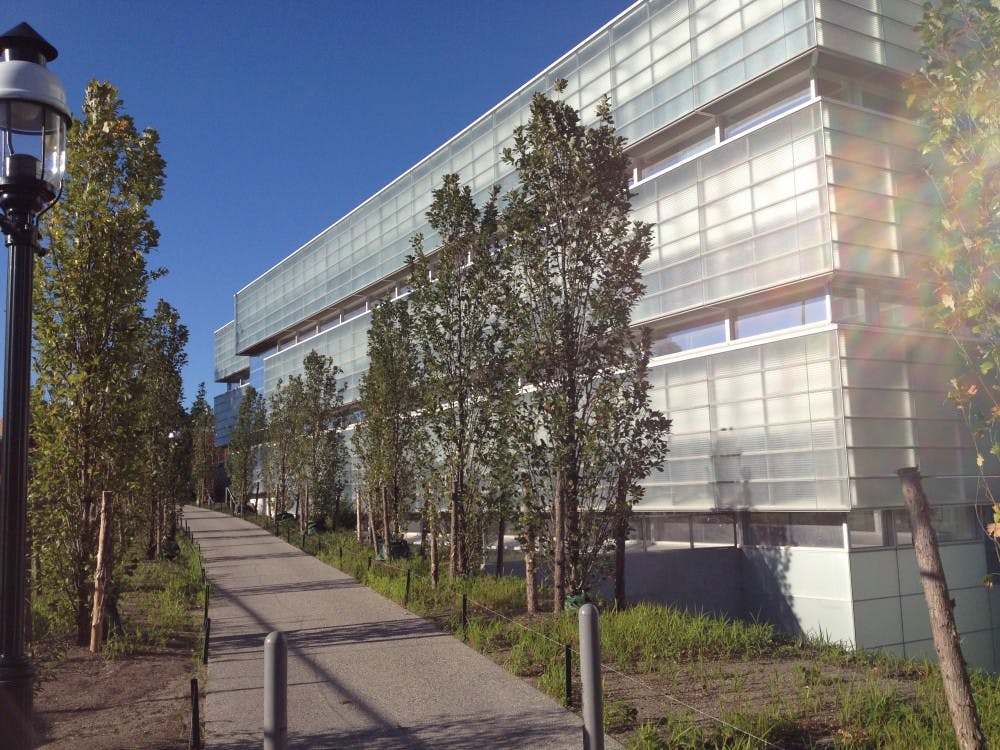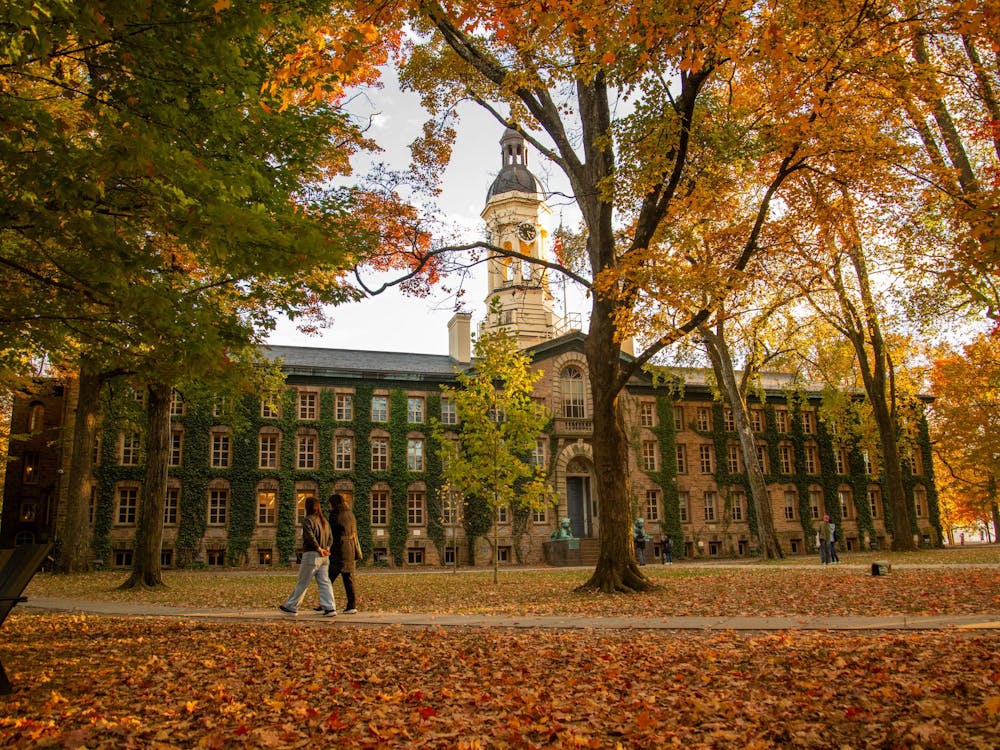Construction of the University’s new neuroscience and psychology complex, Peretsman-Scully Hall, is slated to be completed by Nov. 1, with the two programs moving their offices there in mid-December. Classes and labs will be held in the new complex beginning next semester.
The complex is the culmination of former President Shirley Tilghman’s initiatives to expand the University’s study of neuroscience, which began with the creation of the Princeton Neuroscience Institute in 2005. Construction of the complex began in spring 2010.
The buildings are located on the east end of Poe Field, just south of the Carl Icahn Laboratory, which will also house some neuroscience labs. The psychology building stands tallest with five stories above ground, while the separate PNI building rises two stories above ground.
“If you happen to walk the building outside or inside, it’s in very good shape,” Ahmed Sultan, the project manager of Princeton’s architecture team, said. He added that he felt seeing the building from the design stage to completion has been very rewarding.
Jose Rafael Moneo Valles Arquitecto, a Madrid-based architecture firm, designed the 248,000-square foot complex. Moneo has been involved throughout the process, providing insight over the course of the three-year construction. Ron McCoy and the University architectural team have been part of the team on the ground overseeing the construction.
The complex’s sustainable features include a daylight harvesting system as well as a storm- and rainwater harvesting system. In addition, a large cistern underground collects non-potable water. Its high-performance glass and chilled beam system keep the building cool and mirror Frick Laboratory, its neighbor across Washington Road. Smaller finishing material features were used, such as low Volatile Organic Chemical paint and carpeting.
Sultan said he worked every step of the way with Mark Wilson, the University’s manager of design and construction, fostering collaboration between architects and landscape architects on all aspects of the design.
“The building is part of the landscape, and the landscape is part of the building. It turned out to be really beautiful,” Sultan said.

At the southwest end of the complex, between the PNI building and Plummer Field, a sidewalk lined with young trees and a steep hill with budding foliage envelop the frosted and sleek glass segments.
While the departments are physically divided, there are a number of shared spaces, including lounges and classrooms that will be shared between the two.
“I’m very excited to be taking classes there,” DanielXu’14, a molecular biology major who is pursuing the neuroscience certificate, said.
Kevin McKee ’14, a psychology majorwho is pursuing a neuroscience certificate and will work on his thesis and take classes in the new building, emphasized the significance of the physical bridge between the two departments. “It’s definitely symbolic of the connection, and the fact that the two departments will be moving together is great.”









