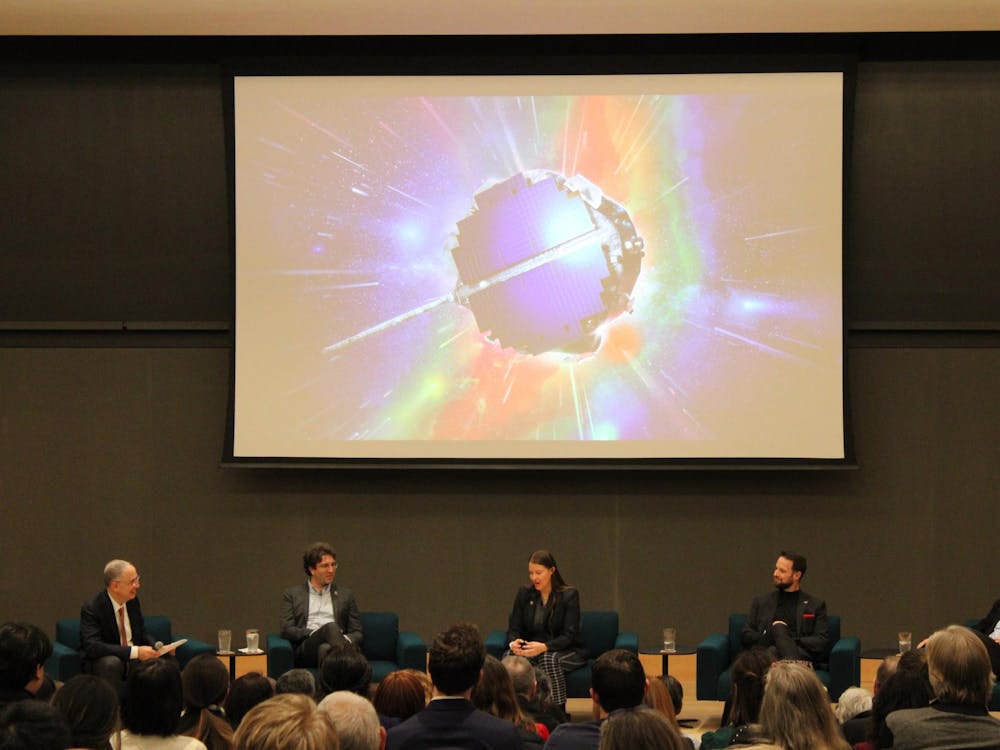Whitman College, perhaps the University's largest single construction project to date, is due to be completed on schedule and close to budget, project manager John Ziegler said during a tour of the residential college Monday. "There's no chance that it won't be finished [by fall 2007]," he said.
Overall, Whitman is not radically different from the other colleges. It is sprinkled with kitchenettes, laundry rooms and study rooms. It has walkways, courtyards and arches. It has a common room, a dining hall, a library and a theater. It has wireless. Part of it will be substance-free.
In many ways, though, Whitman's design and layout breaks the mold. It has five different kinds of exterior stone, octagonal rooms, two-story doubles, 18-inch-thick walls, Japanese trees, a pizza oven and a bridge.
Unlike the other residential colleges, which expanded gradually over time, Whitman's eight major buildings are all being built simultaneously. They total more than 250,000 square feet of space and are all connected, if only on the basement level.
Whitman will house 500 students — 200 freshmen, 200 sophomores and 100 juniors and seniors. Including five-room quads, more than 60 percent of the rooms are singles. There are also two-room doubles and three-room quads.
Each room has its own temperature control for heating and air conditioning, should the University decide to run it. The heating units are on the ceiling, which opens more floor space for residents. Exterior walls are exceptionally thick — more than 18 inches — making Whitman "not a bad place to be in the summer," Ziegler said. All public spaces are climate-controlled.
While there are no private bathrooms, there are some shared-bath singles — two singles sharing one bathroom — in addition to the standard "gang bathrooms," as Ziegler called them. As usual, the bathrooms will have coded doors.
Community Hall, the smooth limestone building that runs parallel to Elm Drive, will serve as Whitman's 170-seat dining hall. It is more like Rockefeller College's dining hall than any other, with the same vaulted ceiling and nonfunctional fireplace. It is wider than Rocky's, but not as long, with comparable square footage. Community Hall also has private dining rooms, including a high-ceilinged octagonal room with an octagonal central table.

The University has planned a move away from the buffet-style dining halls to a more consumer-friendly, cooked-to-order style. Community Hall's modern, orange-painted kitchens are custom-built to operate in such a manner. The large serving area has all the standard stations as well as a pizza oven station.
Between Community Hall and 1981 Hall, under the courtyard, there is a 65-seat theater with a stage of heavy wood where sets and props can be nailed in, Ziegler said. Below it, there are dressing rooms and a spacious dance practice room with a mirrored wall. A small elevator leads from the dressing rooms to the stage.
In building B, as yet unnamed, there is a library that was originally going to have books but will house two computer clusters and a study lounge instead.
Whitman's common room, located in 1981 Hall, is much less grand than the other residential colleges' — smaller with a much lower ceiling. It will have a TV room and possibly a piano.

Outside the dorms, Whitman's landscaped courtyards are equipped with "event power" and "sight lighting," able to host outdoor events. Forty-foot Japanese Zelkova trees were transplanted into one courtyard and 55-foot true cedars into another. This spring, the crew plans to plant 200 to 300 trees on the south and west sides of Whitman — part of the University's reforestation scheme to make the campus more parklike.
A blue stone bridge by Hargadon Hall spans the "moat" on Whitman's west side and connects walkways. The bridge has a six-foot arch and can support heavy vehicles. Hargadon Hall is named after the dean of admission from 1988 through 2003, affectionately known to students as "Dean Fred." Three current and former University trustees anonymously funded the hall in his honor.
Six of the eight primary buildings are already named: 1981 Hall, Community Hall, Fisher Hall, Hargadon Hall, Lauritzen Hall and South Baker Hall. The building now called Tower still has no official name and buildings "B" and "C," currently unnamed, will share a name.
The University Writing Program will move to Whitman from its current home on Prospect Avenue.
Numbers help tell the story of Whitman's massive size. Its construction will involve 6,000 tons of stone and miles of copper. On a given day, well over 200 people might be working on-site, and as many as 1,000 people may have been involved over the course of the entire project.
Architect Demetrios Porphyrios GS '74 has been traveling from his office in Europe every month to supervise the construction. Ziegler said he has rarely seen an architect, especially one from another country, so involved and passionate about a project. "All in all, I think Demetrios' office has done a remarkable job," Ziegler said.
The project's "single biggest challenge," Ziegler said, was the stone. Argillite, Schist, blue stone and limestone have all been used at some point during the construction. Argillite proved to be troublesome and expensive, so the crew switched to Schist, which proved too hard to obtain. In the end, a blue stone mix was used — five kinds from two New York quarries — along with limestone for two buildings.
The team was also concerned that there wouldn't be enough talent to lay the stone, in which case they'd have to import stonemasons from overseas. This obstacle, too, was overcome, by 70 local masons who called the job an "intellectual exercise."
Even the University's microbiology department contributed to the project, informing the group that a problematic tree near buildings B and C was diseased and would die anyway.
Though nothing is completely finished now, everything should be complete by the fall of 2007 except for a few buildings such as the Master's College across Elm Drive.







