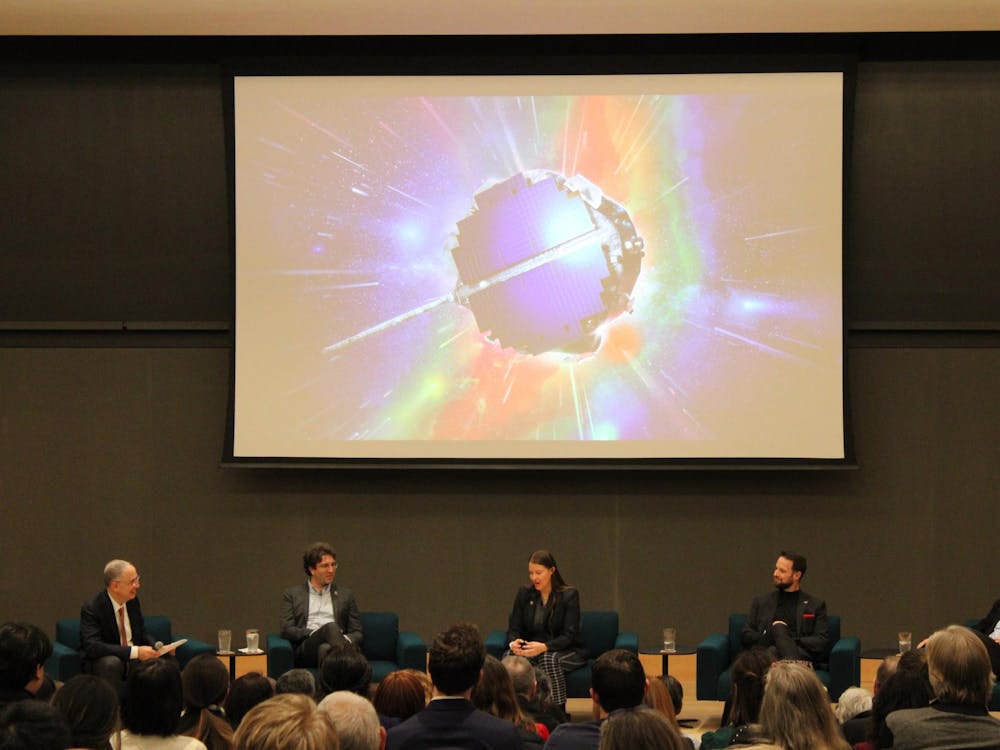As large-scale construction continues across Princeton's 400-acre main campus, the University announced Thursday the start of a campus planning initiative to coordinate both in-progress construction and new projects.
New York firm Beyer Blinder Belle Architects & Planners LLP (BBB) will direct the creation of a campus plan and oversee projects in conjunction with the University Architect's office and the Facilities Department, said Mike McKay, vice president for facilities. "[BBB] will look at the entire campus to determine where future building should be done and how to fit it all together."
With work underway on Whitman College and the Gehry-designed science library, the campus is experiencing a building boom that will bring the total indoor square footage to 9.5 million square feet by 2006. More than 1.6 million square feet have been built in the last decade. The University estimated that another 1 million square feet will be built between 2007 and 2017 to accommodate the growth of academic programs and an expanding student body.
The objectives of campus planning were established by President Tilghman in consultation with the President's Advisory Council on Architecture, as well as with architects who have previously worked on projects at Princeton, Executive Vice President Mark Burstein said.
The five principles that will guide construction are: maintaining a pedestrian-oriented campus, preserving the campus' parklike atmosphere, maintaining "neighborhoods" of related buildings, developing in an environmentally-sustainable manner and building strong community relations with the Borough and Township.
"Making all those goals work together is the focus of the campus planning program," Burstein said. "And, most importantly, it is a plan not only for the entire campus but also for the neighborhoods surrounding the University."
The University builds about 1 million square feet of new space every decade. The projects "must work together; they are not separate things," Burstein said.
McKay said the University has hired BBB to ensure that its current and future building projects will fit together seamlessly, without a sense of fragmentation when crossing streets or moving from academic to residential areas of campus.

Grouping related buildings into "neighborhoods" will create continuity on campus, Burstein added.
The first neighborhood will be created for the natural sciences on the southeast corner of campus, in tandem with the construction of a new chemistry building designed by London's Hopkins Architects. Other neighborhood enhancement projects will target Alexander Street and University Place; "E-3," the northeast corner of campus; and undergraduate and graduate student housing, as well as housing for faculty and staff.
The University's plans will also take into account the logistics and infrastructure of the campus, Burstein said.
The campus will remain centered on pedestrian traffic, he said, with all new construction "within a 10-minute walk from Frist Campus Center."

For the time being, the University has decided against development across Lake Carnegie in West Windsor in favor of continued construction on the main campus.
One firm working with BBB is Architecture Research Office, a New York-based group headed by two School of Architecture alumni, Stephen Cassell '86 and Adam Yarinsky GS '87.
Other firms working on the campus' appearance include landscape architects Michael Van Valkenburgh Associates, horticulture and design firm Lynden B. Miller Public Garden Design and Two Twelve Associates, a graphic design firm that specializes in signs. Other firms will focus on traffic, transportation, parking and environmental sustainability.
The University last commissioned a campus plan in 1996. Then, Machado and Silvetti Associates, a Boston-based architecture and design firm, oversaw design of the south side of campus, including the semicircle of buildings on the edge of Poe Field made up of Bloomberg and Scully Halls and Carl Icahn Laboratories.







