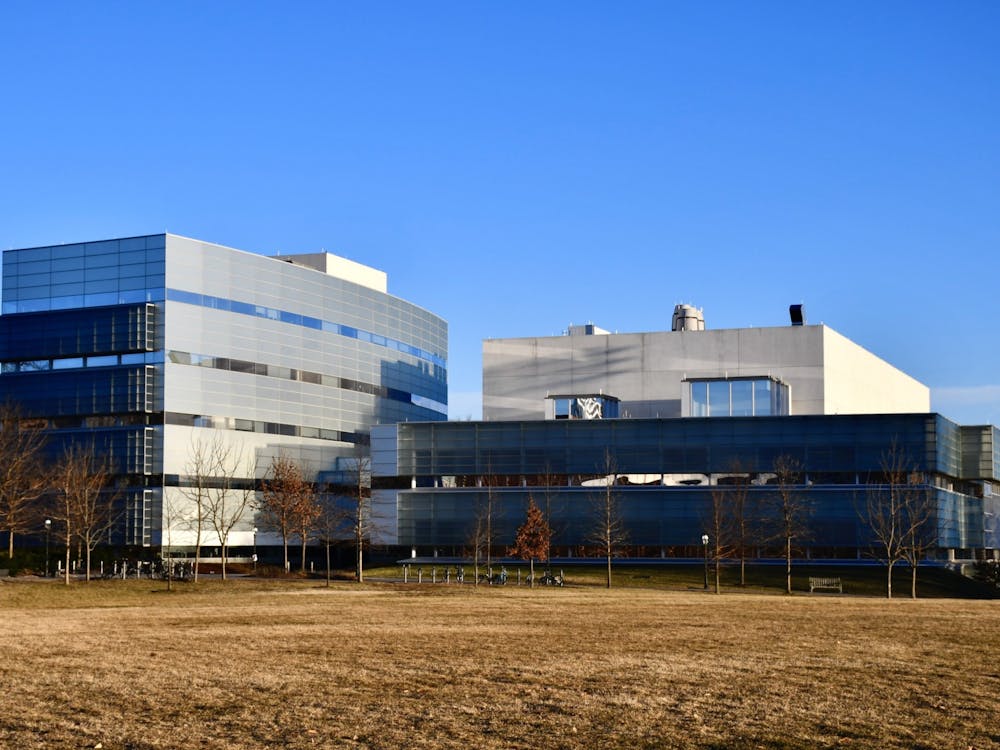An open house Friday provided the community with an opportunity to look at models and plans for the Frist Campus Center. The plans reveal a light, airy design that architects hope will have a unifying effect on campus.
Dean of Student Life Janina Montero explained that the main theme of the campus center is "shared space and shared function."
"With the new campus center, the possibility for undergraduate and graduate interaction is greatly improved," Montero said. Since classrooms will be incorporated into the campus center, one could imagine that a precept might continue over a cup of coffee in the cafe, she said.
The campus center may also help to fulfill the needs of graduate students.
"Graduate students have enormous need for expanded dining options and space on campus," Montero added.
"I think that what the campus center will give us is a community space that belongs to everybody," she said.
Montero explained that since the conception of the campus center, students have played a key role in its realization. In 1994, the Office of Student Life distributed a campus-wide survey to determine the needs of students. Since then, three undergraduate and graduate student committees have influenced the designs of the project.
Student involvement
According to Stefania Vanin '01, a member of the student advisory committee, students have considered details such as the number of computers in the building and places to hook up laptops, optimal arrangements of the cafe and the creation of spaces that are accessible to many student organizations.

"We advise the architects as to what student needs are and what we would like to see in the campus center," Vanin said.
Vanin said the committee had to consider "traffic flow and keeping things moving" along the "streets" of the campus center – wide corridors that will serve as the main pathways throughout the building.
Architect Jim Wallace GS '88 from the firm Venturi, Scott, Brown, and Associates explained that the building was designed with many different entryways so that in addition to being a destination itself, it will often be on the way to someplace else.
"We tried to create as many possibilities to get through the building as possible," he said.

The program for the design stresses a mix of academic and social spaces and contains many skylights, including an atrium to provide natural light. In addition, the plan incorporates smaller areas designated for studying and reading. "There are big spaces and airy spaces, but there are also a lot of nooks and crannies," Wallace said.
'Nice and gentle'
In designing the center, the architects' strategy was to "be nice and gentle to Palmer and retain its style."
The campus center will also include a modern addition that reflects the University's desire for communal space, Wallace said.
Some students, however, remain skeptical that the campus center will have unifying effects of the campus community.
Phil Taylor '00 said the plans for the new building are "an attempt to shore up our social structure when it is already fragmented by eating clubs, residential colleges and the like."
"To build a building is not the same as addressing the issues," Taylor said.







