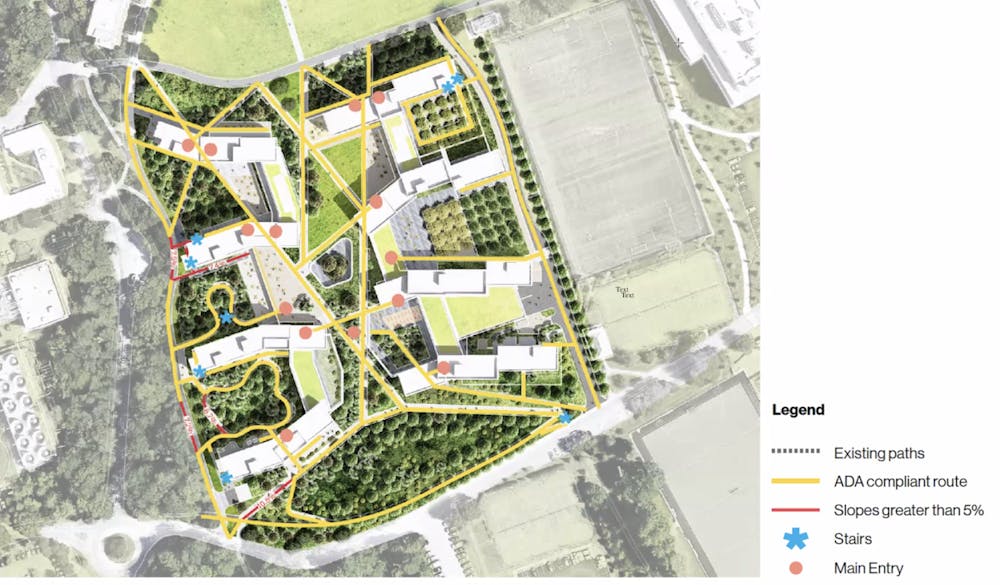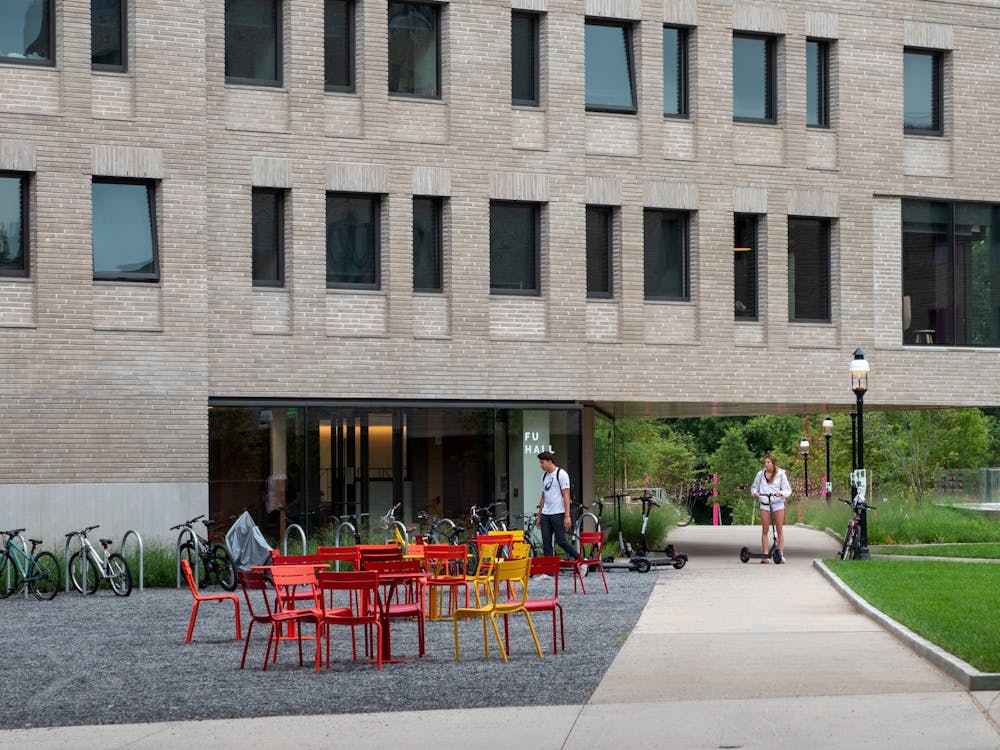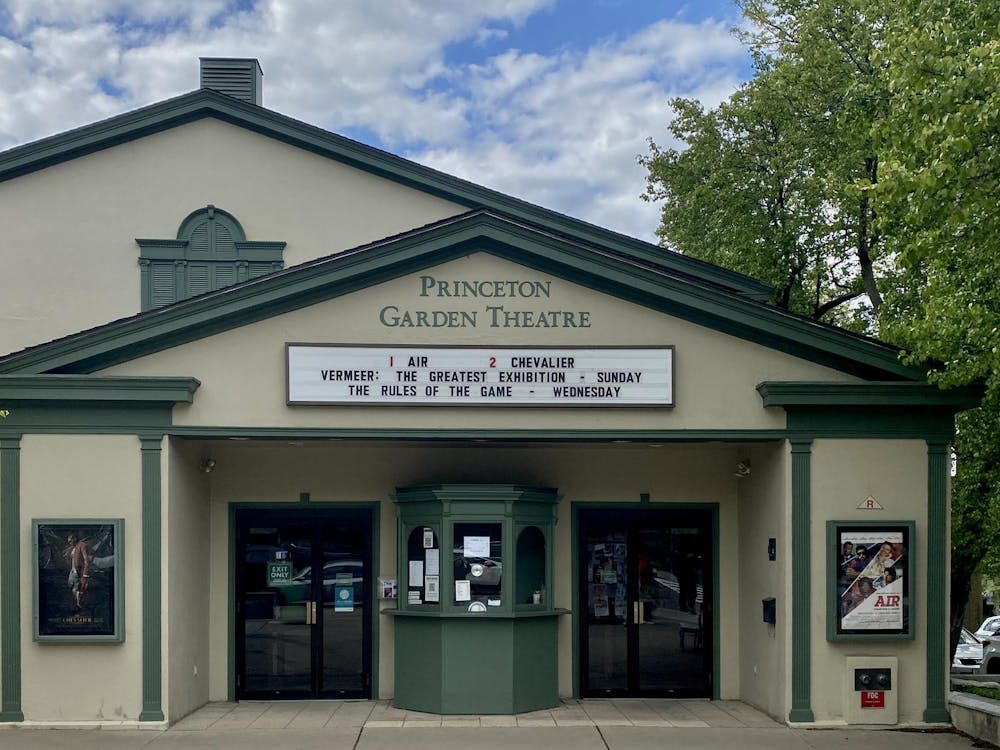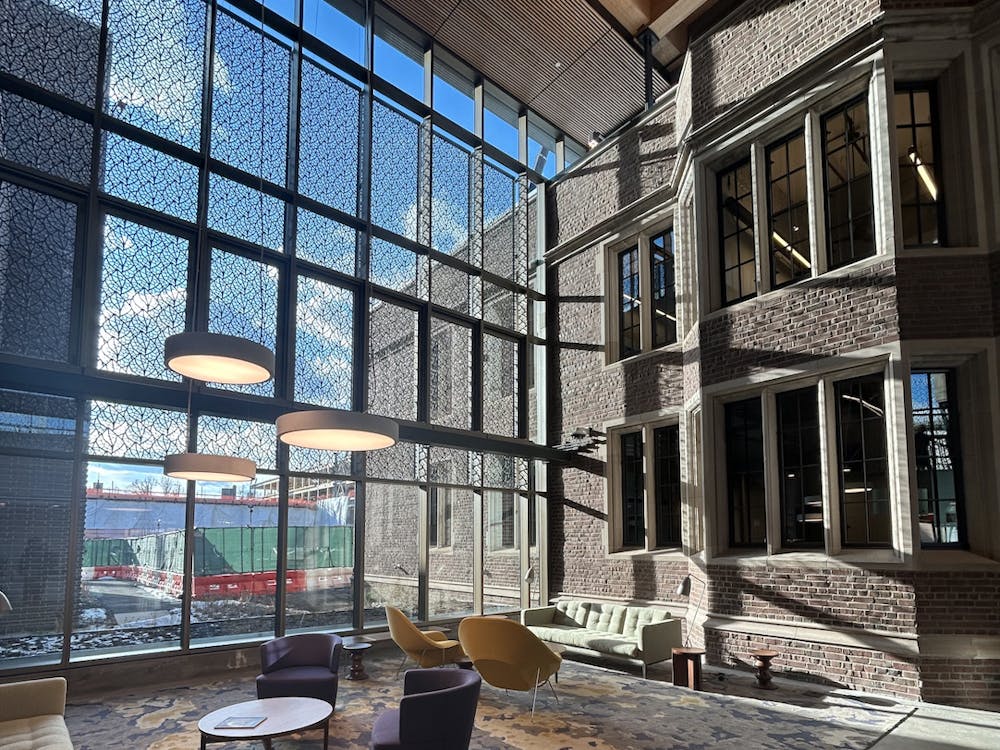“Princeton builds accessibility” is one of a number of slogans used by the University on the many construction projects around campus. The Daily Princetonian sat down with University Architect Ron McCoy and Director of Campus Accessibility Michael Barnes to understand how exactly Princeton does that.
Accessibility is particularly pertinent in the design of residential colleges, with a recent analysis by the ‘Prince’ finding that of the 170 buildings on campus, those that are completely wheelchair-inaccessible number at 17, nine of which are undergraduate residential halls.
McCoy tried to address such architectural inaccessibility when designing the new colleges. Barnes, whose role was recently created, will help address future issues.
In an interview with the ‘Prince’, Barnes cited his role as “going above and beyond” the standards set forth in the Americans with Disabilities Act (ADA), which was amended in 2010 to include standards on architectural accessibility. The two noted the efforts to make the communal atmosphere of Yeh and New College West equally accessible and to make the upcoming Hobson College specifically cater to neurodivergent students.
Planning Yeh and New College West
“We begin every project with what we call a value proposition. A value proposition is a commitment to ourselves, a promise to ourselves about what we want to achieve,” McCoy said. “And the value proposition of [the New College] project is that it’s about creating a welcoming environment.”
The main entryways into each building within the new colleges have ramps going into them and several ADA compliant routes to get there. From the northern end of the New Colleges to the southern end, there is a slope that creates roughly a 20 foot drop. A landscape architect ensures that paths from one end of the project to the other are accessible.
“We design it in such a way that there’s not a preference between the accessible route and the fully abled route,” McCoy said. “So there’s no stigma attached — you’re not walking with a friend and saying, ‘okay, I’m going to go the front way, you take that ramp over there and I’ll meet you in five minutes.’”

Barnes called this kind of planning “experiential equity.”

A map of the new colleges, with accessible routes marked
Photo courtesy of Ron McCoy
One decision was to give every wing of the New Colleges an elevator. All the elevators are next to stairs, and they all open into the communal lounges on each floor.

“That was an intentional strategy to give people an equitable communal experience as they arrive on another floor,” McCoy said.
McCoy told the ‘Prince’ that he toured residential colleges in North Carolina and saw that “some of them would have this little social space at the end of a hallway,” making the social spaces less central for the people living ther.
“You have to make the constant conscious choice to walk to the end of the hallway,” he said.
Therefore, it was imperative to McCoy that both the elevators and the stairs opened into social spaces, so that there wasn’t a difference between the two. By placing the elevators and stairs where they did, they hoped students would naturally walk through the lounges as part of their everyday life.
“You can choose to go past it if you don’t want to engage, but you have the opportunity to know that there are people gathering,” he said.
Planning Hobson College
When building Hobson College, the University is partnering with JSA/MixDesign, a team which specializes in building a more inclusive environment. McCoy said that Hobson College would be designed with special attention to the needs of neurodivergent students.
“The dining hall, for instance, at Hobson has what they call micro-climates — different types of climates within a larger environment that support different types of activities,” McCoy said.
For example, some dining booths may be surrounded by an acoustic material that makes them quieter than the main dining hall.
Additionally, they plan to pay attention to issues of glare and plan to clearly delineate accessible pathways with color or texture differences.
Barnes noted that the University was also considering ways to be more accommodating to the needs of hard of hearing and visually impaired students.
“There’s talks of putting in bed shakers,” Barnes said. “So a fire alarm goes off, there’s a different way for that to be interpreted.”
Barnes also said that considering building layout is important when designing with visually impaired students in mind.
“If an individual with a visual impairment had a mental map of the space, we’re being very conscious of if we’re moving things around,” he said. “So a lot of the furniture tends to kind of stay put in that kind of way.”
Renovating the historic campus
Since 1990, the ADA has ensured that new buildings meet certain accessibility requirements. But the University’s older buildings often remain inaccessible to students.
The ‘Prince’ recently reported that no buildings in Mathey or Forbes College were entirely wheelchair accessible, whereas all buildings in Yeh, Butler, Whitman, and NCW were.
“We have a campus that we can probably split up at that 1990 moment,” McCoy said. “So [we’re] looking backward, and we’re fixing, to the extent that we can, legacy problems.”
He noted two recent victories: the addition of a new elevator making Nassau Hall wheelchair accessible, and a ramp put in between Firestone Library and the Chapel, linking the Firestone Plaza to Washington Road.
“We’re going back and we’re renovating Dillon Gym, and we’re turning it from a building that was maybe 20 percent accessible. And through this project, and a series of other interventions, we’re moving the building to 80 percent accessible,” he added.
By adding an elevator which connects the pool level to the ground floor, only the northernmost part of the gym will remain inaccessible. This will be fixed in a later renovation.
Barnes added that he tries to connect individually to students in order to talk about their accessibility needs.
“I will welcome any opportunity to grab a coffee or have a conversation or have a meeting or meet with student groups, faculty groups, staff groups, anyone,” he said. “What I don’t want to do, and it would be inappropriate to do, is assume that everyone who has a disability wants to help in this process.”
“Slowly but surely, as I get my feet underneath me, stakeholders and individuals from across campus have been reaching out,” he said. “You know, perfect. That’s it. That’s exactly how I want that relationship to happen.”
Laura Robertson is a senior news writer at the ‘Prince.’
Please direct any corrections requests to corrections[at]dailyprincetonian.com.








