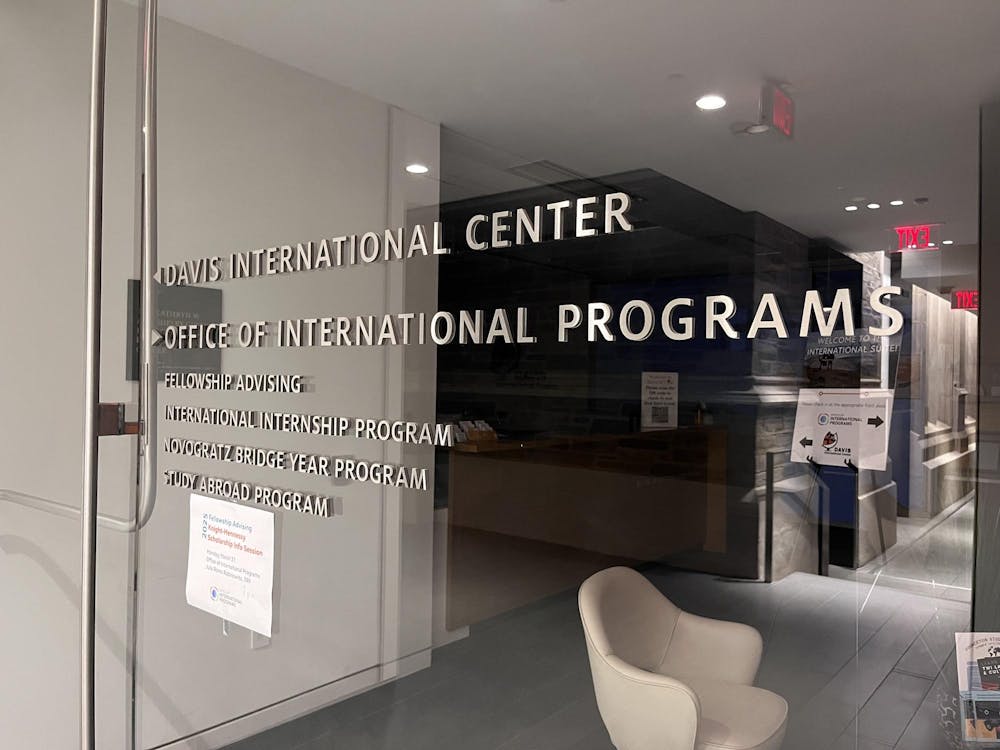Among Princeton undergraduates today, there exists a somewhat paradoxical consensus regarding what constitutes “good” architecture.
On the one hand, we revere the very old — or perhaps more accurately, what seems to be very old. As prospective students, we are enthralled by the historic gravitas of Collegiate Gothic structures like Blair Arch. As incoming freshmen, we hope to live surrounded by gargoyles and stone tracery in Holder Hall. And as graduating seniors, we look forward to culminating our Princeton experience beneath the pointed arches and rib vaults of the University Chapel.
At the same time, we are easily seduced by the new and highly innovative. The Icahn Laboratory (2004) catches our attention with its undulating curtain glass wall. The Lewis Library (2008) impresses us with its unusual form and eccentric coloring. Most recently, the Lewis Arts complex (2017) has won acclaim for its elegant outdoor plaza and spacious underground forum.
Together, these two general categories of buildings constitute what I would call the architectural extremes of our campus. There is much to admire about them, of course, as much of the student body already does.
But what about the ones in between?
In a series of articles, I hope to draw attention to a few buildings on our campus that do not fall easily into one of the two architectural extremes. Possessing neither the timelessness of Collegiate Gothic nor the novelty of contemporary architecture, they occupy a perhaps awkward, or in the eyes of many students even undesired, position on campus.
Nonetheless I will argue that many such buildings are architectural treasures and deserve our equal appreciation. First, let’s consider the Lewis Thomas Laboratory, built in 1986.
Home to the Department of Molecular Biology, LTL occupies a central position within the natural sciences section of campus. Within our broader campus landscape, it is situated at a key interface between residential colleges to the west and academic buildings to the south and east. As such, it is one of the most frequently encountered buildings on campus, flanking Goheen Walk, which hundreds of students traverse every weekday from their dorms and dining halls to their classes across Washington Road.

LTL is not architecturally ostentatious. It is constructed from ordinary materials, brick and cast stone, and its facade is almost completely flat.
Nonetheless, LTL is fascinating for a subtler, more historically-informed reason. Designed by the highly celebrated American architects Robert Venturi ’47 and Denise Scott Brown, it is a living tribute to an architectural revolution: Postmodernism.
“Less is a bore,” Venturi famously asserted in 1966, deliberately overturning architectural Modernists’ scorn for decorative surface qualities. Looking carefully, we can see this vision manifested in an essential element of LTL’s design: its unique external brickwork. LTL’s facade is decorated with grey, dark red, and pink bricks organized into concentric circles. While seemingly simple, such abstract patterns can produce interesting associations to the passerby. A natural scientist, for instance, may see in them the form of a cellular microorganism, with the central dark brick representing the nucleus and outer rings of the cell membrane. The art historian, by contrast, may find that the patterns resemble woven designs of Native American tribes. Along with the pale-yellow glow of the wood framing the building’s interior, this creative facade imparts LTL with personality and humor that typical, white plaster-clad laboratories often lack.
LTL embodies yet another Postmodernist tenet: incorporation of a site’s architectural tradition. The biology department’s previous home was Guyot Hall, to the north of LTL. Venturi and Scott Brown’s building parallels its predecessor in overall layout, possessing the same strikingly rectangular plan and north-south orientation. Like Guyot, furthermore, its facade displays an array of evenly spaced windows. Perhaps somewhat playfully, LTL’s colored brickwork exaggerates the intricate surface ornamentation of Guyot’s Tudor Gothic style. Together, these gestures firmly relate the molecular biology department’s new and old homes, an impressive postmodernist architectural feat.

Perhaps most curious of all, however, is how the pathways surrounding LTL reflect Postmodernism's characteristic focus on contemporary American ways of life. By the 1980s, when LTL was built, freeways had gradually become a ubiquitous feature of the American landscape. Like an automobile driver on such a highway, a pedestrian approaching LTL from either east or west is faced with a choice: either continue straight ahead past the building or, like taking an exit off a highway, gradually veer off on a side walkway to efficiently arrive at LTL’s entrance. Other pathways intersect and diverge all around the building’s entrance. Similar to the overpasses and underpasses of a highway, these allow multiple streams of traffic, in this case pedestrian, to cross paths and quickly arrive at a destination.
While it may not awe us with its novelty, or remind us of a medieval castle, LTL’s status as a living manifestation of the Postmodernist vision should impress us nonetheless. Importantly, Venturi and Scott Brown designed many University buildings besides LTL, including the Schultz Laboratory, Wu Hall, the south-facing extension to Frist Campus Center, and Bendheim Hall. By looking more closely at each of them, we can begin to appreciate the impact architectural Postmodernism has had on our campus.
Gabriel Lipkowitz is a junior concentrator in molecular biology. He can be reached at gel@princeton.edu.








