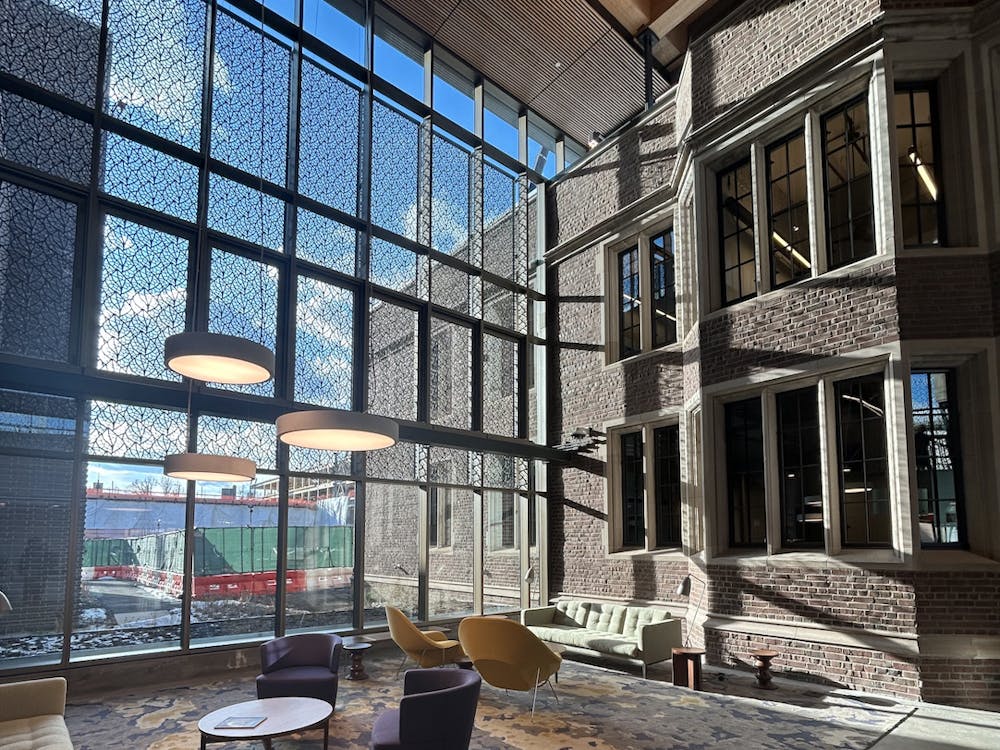Joseph Stampe, vice president of development for the Princeton HealthCare System, admitted that the atrium is very different from a conventional hospital atrium.
The plan is for artwork to be included in the layout of the atrium to lower patient stress while natural light floods the space at midday. In fact, Stampe said that the hospital was designed with this concept of natural light at the forefront because of the belief that it aids in healing.
The hospital prides itself on the fact that 90 percent of the building receives some sort of natural light, and artificial light only comes on after a sensor detects a decrease in sunlight.
The new UMCPP, which its website calls “a state-of-the-art healing center,” was designed by a team of internationally renowned architects and consultants led by the firms Hellmuth, Obata & Kassabaum and RMJM Hillier.
The new hospital contains 630,000 square feet of interior space over 50 acres, and cost $447 million to construct. It is located about 10 minutes southeast of the main campus, close to the Forrestal campus.
The hospital is located on a 171-acre healthcare campus, which will include a 32-acre public park, a new health and wellness center, a nursing facility, modern medical office buildings, an education center and a pediatric services facility.
The idea of “evidence-based design” for hospitals heavily influenced the development and architecture of the UMCPP.
In addition to physical differences, the new UMCPP will change the way the hospital’s services are organized. The new hospital will include eight “Centers of Care”: Cancer Care, Cardiac & Pulmonary Care, Neuroscience, Maternal-Child Health, Surgery, Emergency Services, Eating Disorders and Testing & Treatment.

These centers of care are conveniently located within appropriate areas of the six-floor hospital to promote efficiency and reduce travel time within the hospital.
For example, in the current hospital the chemotherapy and radiation centers are located in two separate areas, but in the new hospital they will be located closer together for patient convenience.
Other such efficiency-inspired designs are implemented in the Emergency Services area to promote quick and speedy emergency treatment.
Within these care centers, UMCPP contains approximately $44 million worth of equipment that the current hospital in Princeton does not have. This includes a TrueBeam Linear Accelerator for radiation treatment, one of only five in New Jersey.

Operating rooms will be 625 square feet and UMCPP has allocated eight such rooms for surgery, all located on the second floor.
“We believe the surgery room can handle one more surgery per day,” Stampe said, noting that the level of sophistication in the new surgery rooms will promote efficiency for surgeons and the assisting nurses.
On a smaller scale, the new hospital features significant differences in patient room quality. There are 231 patient rooms, and all are single-occupancy.
This decision was based on the evidence that the use of single rooms aids in the healing process, improves patient-doctor communication and minimizes the spread of infection.
All patient rooms have a headboard made of art glass that depicts one of the seasons, consistent with the hospital’s main aesthetic concept of the four seasons.
Wireless technology is prevalent in all rooms, as nurses can pull up patient charts or add to these charts directly on touch-screen monitors in the patients’ rooms.
Each room has a large television screen for patients to use during their stay, and gourmet meals from the cafeteria can be directly ordered off these screens.
Other small changes include locating the bathroom on the same wall as the bed’s headboard and constructing the bathroom door with an easy-slide design, which both serve to maximize patient safety.
Other initiatives cannot be seen with the naked eye, but are just as crucial to the new hospital: The air is 100 percent fresh, rather than recycled indoor air, to minimize the spread of disease or airborne epidemics.
Another is an investment to include a specific type of fiber in the hospital’s flooring that helps reduce the risk of infection.
Additionally, Stampe emphasized the flexibility of the hospital to expand in size in response to an increase in volume of patients. For example, the hospital can expand from its current six floors to eight floors if necessary.
In addition, the building has “shell” rooms, which are empty rooms built with future additions to the hospital’s medical equipment in mind.
On May 22, the University Medical Center of Princeton is slated to make the complete transition to its newly built location. UMCPP has plans to hold an open program on Saturday, May 12 to allow the public to see the new hospital.







