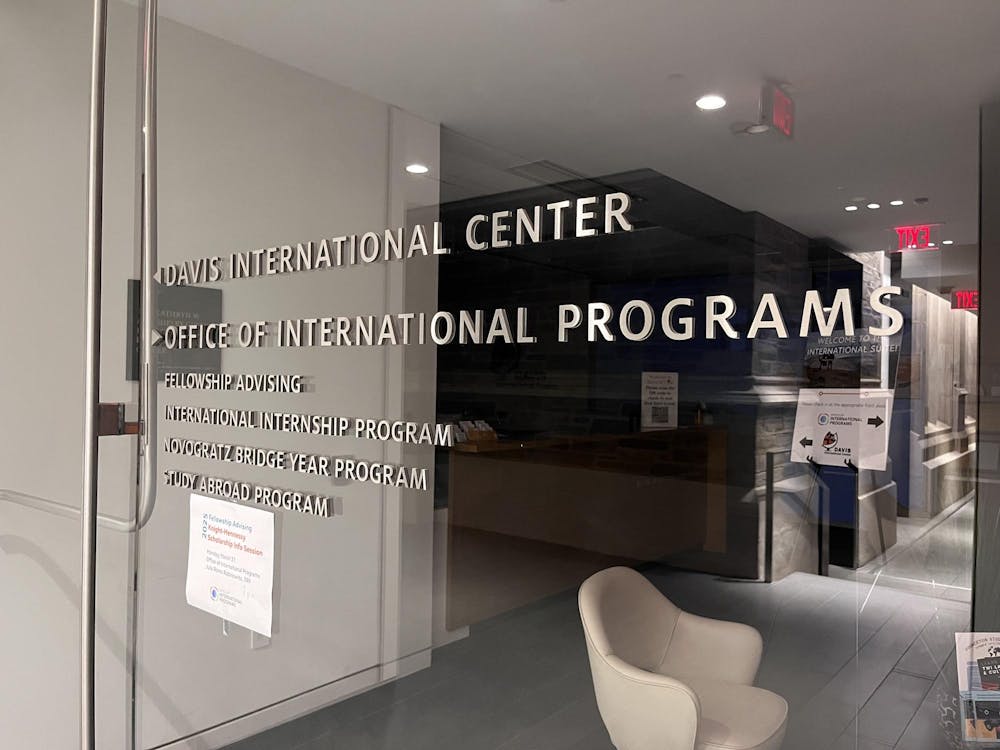After 19 months, the Butler complex, which at this point is roughly 80 percent complete, boasts spacious dormitory areas and well-equipped common spaces wrapped in an exterior that is in harmony with its red-bricked neighbors.
The Butler complex is on schedule to open this fall for full occupancy. The new buildings will house 287 undergraduates as well as a number of resident graduate students.
The project consists of two “C”-shaped complexes with courtyards. Most students will be housed in singles and quads with in-suite bathrooms, an important aspect that distinguishes the Butler buildings from many others on campus, Senior Project Manager Bill Zahn said.
“Through surveys and student choices in room draws, we do see that quads and singles do tend to be the most popular choices in room designs,” Associate Director for Student Housing Lisa DePaul said. “Those are the two room types that the new buildings have. We’re really happy with that.”
The quads were designed in two sizes to generate variety. To add more floor space, designers pushed the walls out and gave the exterior the wave shape, which ultimately became one of the primary design elements, Zahn said.
“So when you look at the wave, it’s not arbitrary,” Zahn said. “It’s the direct result of a function-problematic decision that resulted in the increased area.”
The wave is also representative of the nuanced design that dominates the new complex.
“The amount of effort that went into the design is not evident in the appearance of the building — it’s full of subtleties,” Zahn noted.

Amenities
The ground level in the complex is designed to be a common area with lounges, a food emporium and spaces for laundry and computers.
Dormitory-level amenities include kitchenettes, studies and small lounges.
Current Bloomberg Hall residents have complained about noise in the dorms, Zahn said. The designers of the new complex addressed this issue by decreasing the gap between the bottom of the door and floor, adding a layer of cork under floorboards and incorporating sound-canceling materials between walls to reduce the transmission of noise between rooms to an acceptable level, Zahn added.

A classroom and two seminar rooms have also been incorporated into the academic complex.
“We’re hoping that we’ll get a number of freshman seminars and classes located in these rooms,” Butler College Master Sanjeev Kulkarni said. “Right now, we don’t actually have the great facilities to do that. We have the 1915 Room but not anything else. Hopefully, this space will bring students and faculty from all over campus here.”
Green design
The new complex also features cutting-edge innovations in sustainable design, which coincide with the University’s commitment to sustainability.
More than half of the new buildings are topped with green roof gardens, which serve to replace the green space occupied by the foundation of the building.
Most buildings are also enveloped in heat-conserving exteriors to make them more energy-efficient. The interior also employs high-efficiency plumbing fixtures. The cistern incorporated in the outdoor amphitheater collects storm water to irrigate the surrounding landscaping. These features all make the complex more environmentally friendly.
Fitting into the Princeton puzzle
“Even though the building looks very simple, every detail you see here was painstakingly analyzed so that [it] not only worked well with the building but also the other buildings,” Zahn said.
The bricks chosen for the exterior of the complex complement the style of pre-existing Butler buildings, including Wu Hall, 1915 Hall and Bloomberg Hall.
Part of the building complex was constructed below ground level so that the new buildings would not be higher than their neighbors
The design includes a two-story below-ground lounge room with a view of the exterior courtyard.
An integrated whole
The new complex will be completely interconnected. The designers joined the buildings with bridges and used prominent windows to visually link these spaces. Students will be able to access any location in the complex without going outside, Zahn said.
The complex was designed to be one cohesive whole.
“You can’t single out one part of the complex, because each piece has a very specific function that relates to the complex as a whole and into the adjoining spaces,” Zahn said. “Ask me what the favorite part of the complex is; I would have to say the complex as a whole.”







