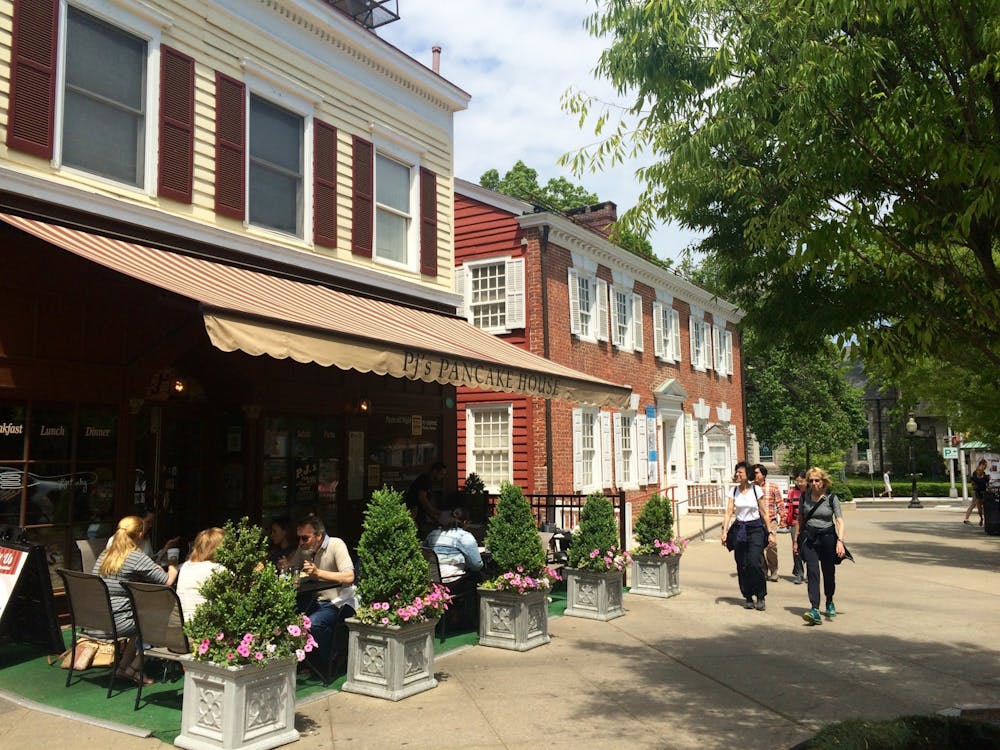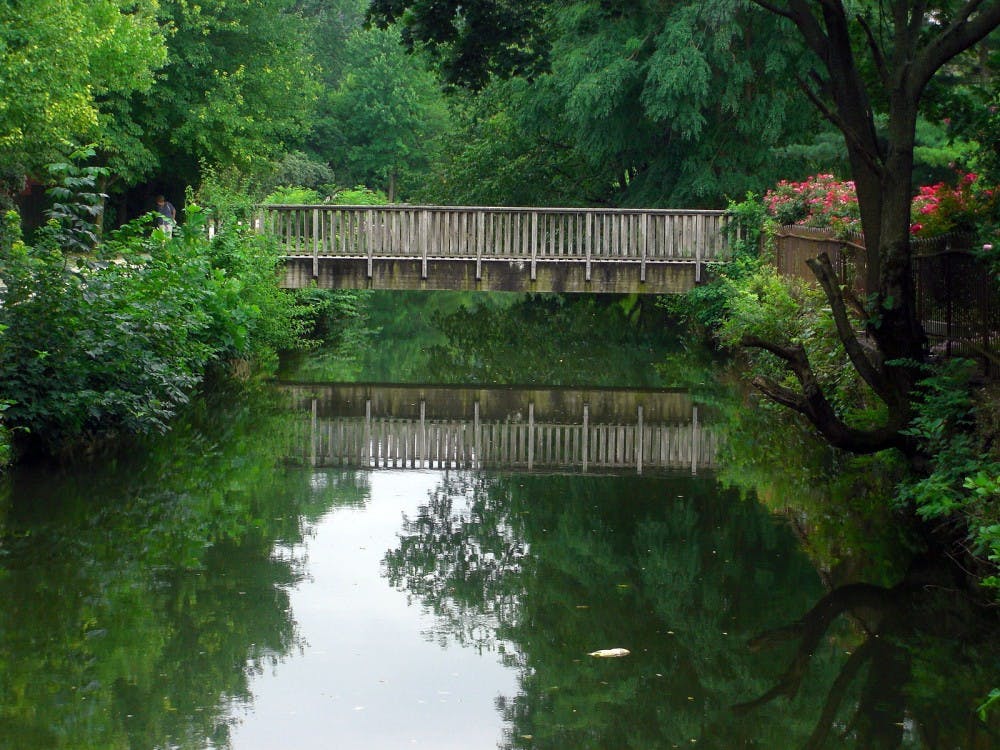But Sherrerd Hall more than makes up for what it lacks in attention-grabbing architecture by fitting seamlessly into its environment, promoting community and meeting the challenge of being both functional and aesthetically pleasing.
The building houses the Department of Operations Research and Financial Engineering (ORFE) and the Center for Information Technology Policy. It was designed by the Los Angeles architecture firm Frederick Fisher and Partners. Named after former Princeton trustee and long-time donor Jay Sherrerd '52, the building is located along Shapiro Walk opposite the Friend Center, which it resembles in its clean, minimalist design.
With the simple, geometric box structure of its exterior, Sherrerd Hall blends in with its environment more than other recent additions to campus. The building is unique for its varied textures, which combine the reflective and the translucent. From the outside, one can discern four types of glass: reflective glass, glass patterned with hatch marks, semitransparent glass and completely transparent glass. The reflectivity of most of the building's surface mirrors campus movement around it and causes the building's appearance to transform with light and weather conditions. The transparency of other parts of Sherrerd Hall allows us to see movement within, making the building dynamic and interactive, but the occasional patterned surfaces create a certain level of privacy by preventing outsiders from having too clear a view of the interior.
While Sherrerd Hall is easy to marvel about from the outside, the inside gives the viewer a new perspective. The protruding entryway is topped with a cantilevered, transparent porch to ease the transition from the exterior to the interior. ORFE professor Erhan Cinlar said he especially likes this feature because, if it were not there, entering the building would feel like "jumping into a cold pool," he explained.
Another transitional feature of the building's entrance is the three-story atrium that makes up the core of Sherrerd Hall. This airy, open space is the first indication of the structure's continuity and unity. Beyond the entrance is a public space consisting of a small seating and study area with four flat-screen TVs and modern but comfortable chairs. In place of a large, solid wall, which would have abruptly enclosed the left side of the atrium, the foyer boasts a three-story-high cherry-wood panel with sections of mosaic wood carving, similar to those in mosques. The light that peeks through the holes in the geometric carvings produces an effect of semi-transparency, which adds to the spaciousness and community ambiance. The floor-to-ceiling rectangular windows beside all office doors on the upper floors also demonstrate the emphasis on social interaction within the building.
While academic courses in the ORFE department often emphasize pragmatism, Cinlar said he believes this principle was rightfully set aside in the construction of Sherrerd Hall. He explained that creating beauty is very important but that we often forgo beauty in favor of being economical. The beauty he speaks of is exemplified by the sculpture that spans the three stories of the building between the stairway and the atrium. The geometric work, made of shiny metal and electrically lighted panels, was created by California artist Jim Isermann and echoes the themes of reflection and light that characterize the outside of the building. Just as the building defines itself through its environment, the sculpture relies on reflections of the atrium's interior, and traces of its enduring light can be seen from numerous spots in the building.
Sherrerd Hall is, however, is functional as well as beautiful. Complete with a 46-seat lecture hall, classrooms and departmental offices, the building is a full-fledged educational facility. The combination of cherry-wood panels with advanced technological features, such as a Smartboard - a white board that translates onto computer screens - gives the classrooms a modern yet homey feel that can be lost in the sterility of some contemporary educational architecture, though Sherrerd's underground-level classrooms feel a tad dark and cavernous. In contrast to the somewhat labyrinthine Lewis Library, Sherrerd Hall has a simple floor plan and is easy to maneuver. The building takes the University's environmental concerns into account by featuring auto-dimming lights and the campus' first green roof.
The ORFE department was established in 1999 and has spawned additional innovative academic concentrations at the University. Perhaps Sherrerd Hall will follow suit and use its functionality and subtly implemented aesthetic appeal to usher in a new age of Princeton architectural endeavors.

Guest contributor Becky Marriott '10 is a student in the architecture school. Sara Wallace '12 is a staff writer for 'Street.'








