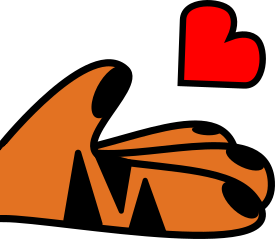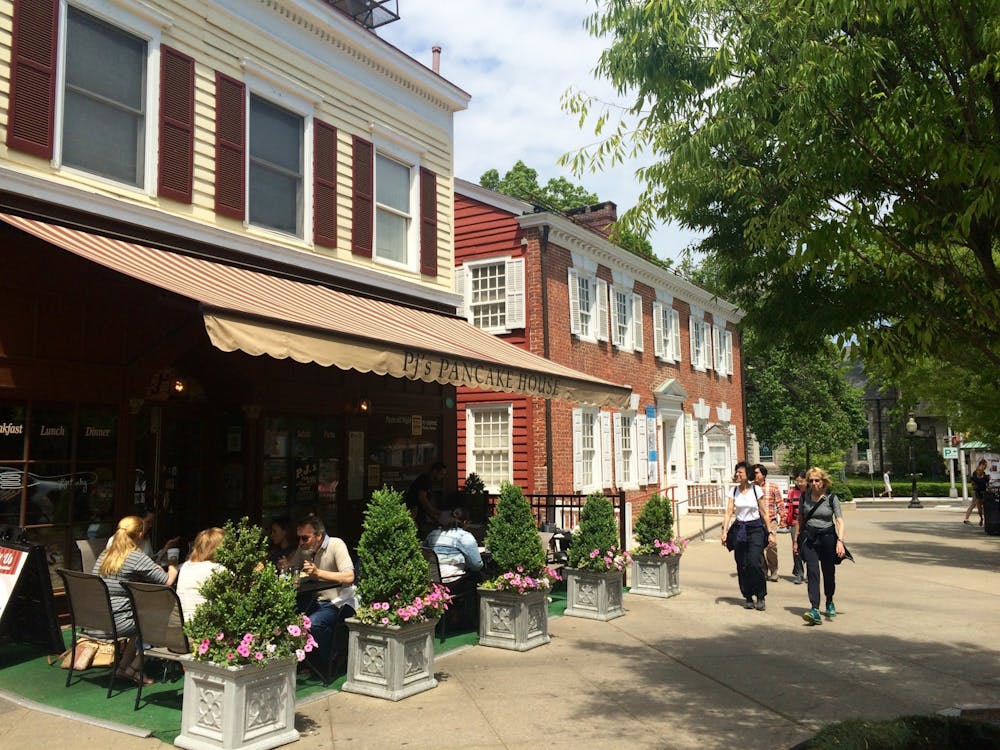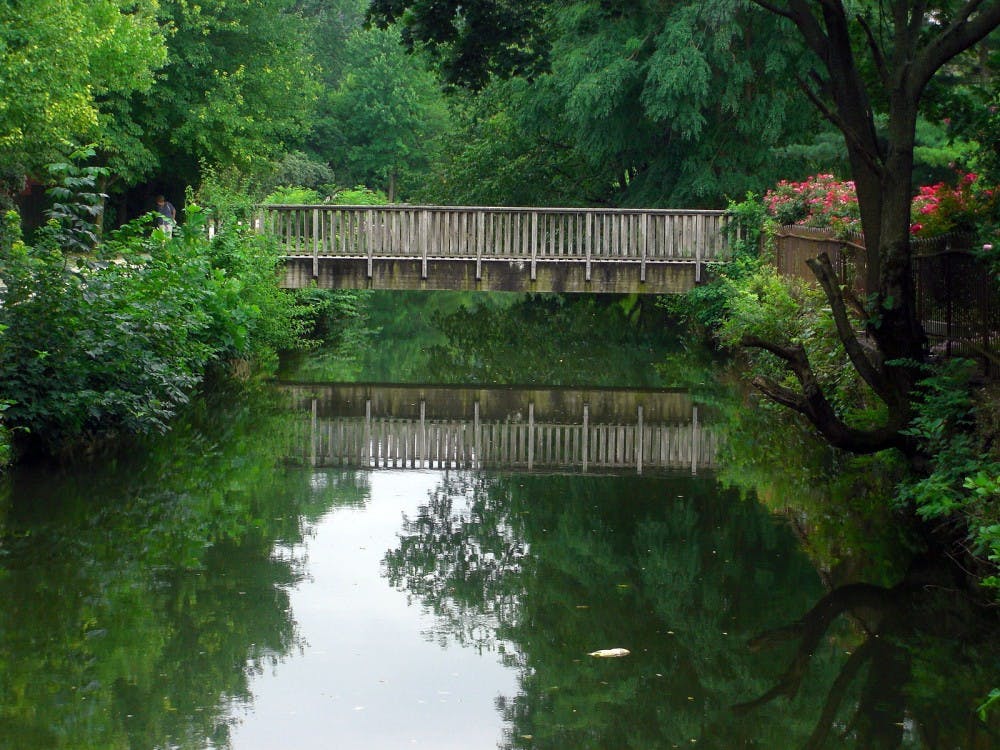As time went on, I got to experience the building at various times of the day, and Lewis Library became more interesting. The bold orange, blue, purple and green of the lobby; the private study rooms and the adjustable desk lamps; the angles of the rooms and curves of its furniture - it's worth enduring the occasional afternoon glare ricocheting off a glass-and-steel construction outside the third-floor study room window because it's simply a cool building to be in.
The Lewis Library, designed by Frank Gehry and funded by a $60 million gift from Peter Lewis '55, a University trustee and chairman of the board of Progressive Corp., is located at the corner of Washington Road and Ivy Lane. It opened at the beginning of this academic year and houses the astrophysics, biology, chemistry, geosciences, mathematics and physics collections, the map collection, the digital map and geospatial information center, and various offices, study areas, seminar rooms and classrooms.
Many students probably know Lewis Library best for its study spaces, including the treehouse on the second floor. From the outside, especially at night, the treehouse is visible as a beautiful display of lights hanging from a high ceiling. Inside, the it is a large room dominated by windows that look out onto surrounding trees and allow natural light to filter through.
In terms of the building's functionality, civil architecture student Jessica Hsu '10 noted that there was a good balance between intimate and open space, with both small study rooms and large reading rooms available. She added, however, that one lecture hall in which she'd had a class was a simple, flat, rectangular room, which made it more difficult to see the front of the room than in lecture halls steeped on an incline.
As intriguing as the angles and colors inside the building are, it isn't necessarily the easiest to navigate. Some students have had difficulty locating areas such as the treehouse, for instance. Since there are two main cores to the building, if you are on a certain floor on one side, there is a good chance you won't be able to make it to the other side of the building without going onto another floor first.
And, as nice as the study rooms and reading areas are, students may find vacant ones hard to come by. Every time I've been there during the day, there hasn't been a single free private study room - understandable, considering their appeal. As you set out on an expedition to find a study room, you might start to notice how much of the building space is wasted to create an open appearance: All the angled walls, wide ceiling areas and other large spaces simply aren't used.
Hsu explained that the library was built before the University decided to require new construction to have a Leadership in Energy and Environmental Design (LEED) silver equivalency as part of its Sustainability Plan. Thus, many aspects of the library's design are not necessarily the most energy-efficient, such as the high ceilings and preponderance of windows.
Lewis Library was built based on a computer model instead of an architectural drawing, noted architecture student Andrew Kinaci '10, who worked in the Office of Design and Construction as an intern on the new chemistry building project. Project managers and contractors used "Digital Project" software, engineered by Gehry Technology, to operate on a platform called Computer-Aided Three-Dimensional Interactive Application, which allowed them to determine every detail related to materials and dimensions. Because of such computer specification, contractors were able to custom-order glass and steel materials early in the construction process, Kinaci explained. Even with the computer technology, however, certain aspects of Lewis' idiosyncratic design necessitated discussion between Gehry and contractors.

For instance, it was initially unclear if the rippling in the metal paneling on the outside of Lewis was intentional. "He is one of a kind, and sometimes it can be unclear to a contractor what the finished product looks like in Gehry's head," Kinaci explained in an e-mail. "Gehry is the kind of architect who is very closely involved throughout the construction process, by necessity, as his designs are often a challenge to build."
Kinaci noted that the furniture in Lewis was also custom-designed. Ever wonder what those football-shaped marks on the desks are? Those marks and the compressed plywood furniture, which has an unpolished look but is actually highly finished, are Gehry trademarks, Kinaci explained.








