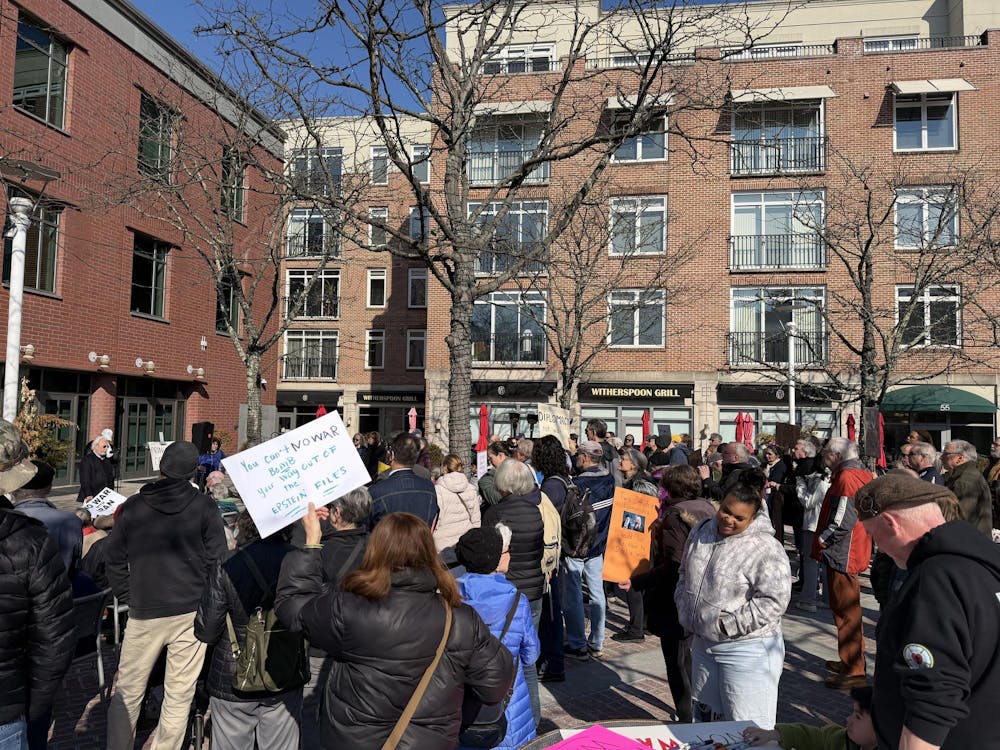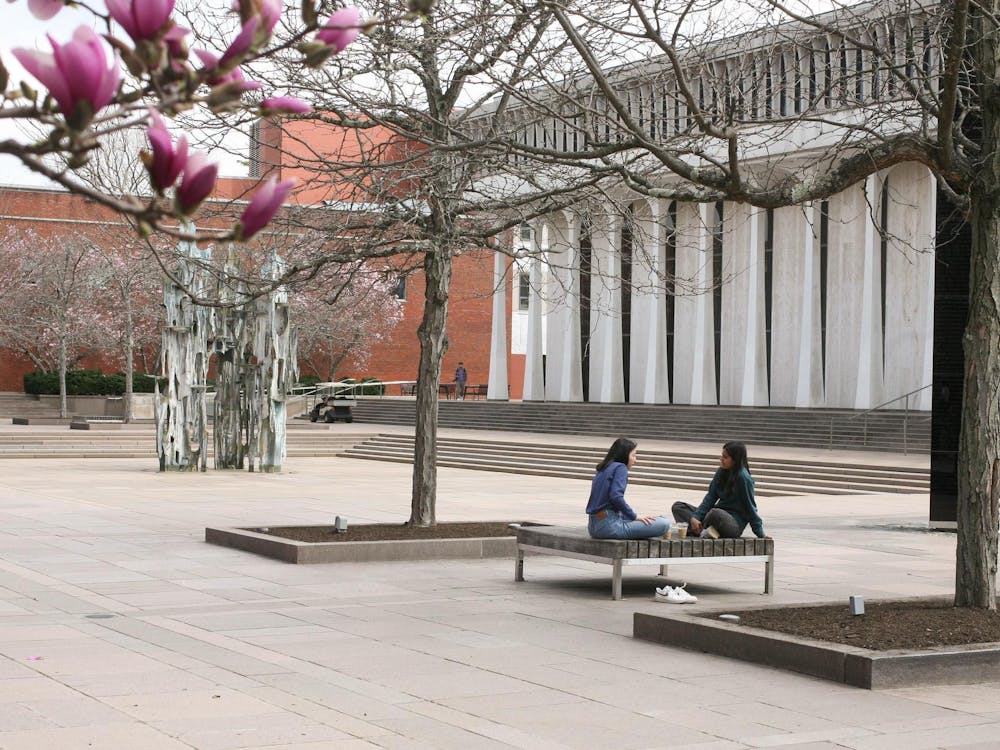The two buildings, which will be designed by Pritzker Architecture Prize winner Jose Raphael Moneo, will be connected and will be built on the land currently occupied by Lot 20. The construction will eliminate the 350 parking spots currently in the lot.
“The very first thing we need to look at is whether the circulation system in Princeton is gong to be able to handle” the parking crunch that the construction of the new buildings would create, chair of the joint Princeton Borough and Township Master Plan Committee and former Township mayor Marvin Reed said at the meeting.
“The other people who parked in those 350 spaces are probably doing to have to be dealt with, with some kind of extension of Lot 21 on the other side of Jadwin Gym,” he noted.
The University has tentative plans for temporary lots at Bedford Field and space near the Fitzrandolph Observatory during the construction.
Of the two connected buildings, the psychology building would be closer to Washington Road, though it would still be insulated from the street by a row of 80- to 90-foot trees. The two buildings would cover a combined area of about 240,000 square feet on a site of about 98 acres.
The psychology building, which would be in the shape of a half-circle cylinder, would consist of five floors above general ground level and one flow below ground level. The rectangular neuroscience building will have two stories above and two stories below.
Township committee member Victoria Bergman said she thought these new buildings “would add to the luster of not only the University, but also the community,” noting that the construction will bring “interesting architecture that’s designed to meet the needs of specific programs and departments” to Princeton.
At a meeting currently scheduled for May 15, the University will present a more detailed plan that will “explain how we propose to provide both parking spaces and the ways to get from parking spaces around campus,” Hlafter said.

“It’s very important that the community get its thinking in synch with the thinking that is going on at the University,” Reed said.
Architecture and structure
The two buildings will reflect the University’s desire to work toward a sustainable campus.

A “significant” portion of the building would be made of glass, “but exactly how much ... or what kind of glass is yet to be determined,” Hlafter said.
“The facade must act as a significant layer of insulation in order to meet our sustainability objectives,” he explained.
He added that the new buildings would include other measures to enhance sustainability like ultra-low-flow urinals, storm water harvesting, heat recovery systems for air handling units to reduce energy consumption and day lighting controls to reduce electrical use.
The proposed site plan would also result in less impervious surfaces and less runoff than existing conditions, Hlafter said.
Expanding neuroscience research
Tank described the construction of the neuroscience building as “really, really important for the development of the university.”
Research conducted in the planned neuroscience building would focus on “fundamental questions in research and education” such as how neurons work together within networks and how people make decisions, he said. The neuroscience building would house the classrooms and teaching laboratories to support the discipline.
“No university can maintain cutting edge technology” if it doesn’t have center for neuroscience, Tank added.
Tank also noted that since the University started the undergraduate program in neuroscience, it has become “one of the most popular on campus.”
Tank said that about 12 or 13 current faculty from various departments would move into the new building, which would be designed for 25 faculty.
Tank also said that he anticipated “some growth of the graduate program” and that there would be between eight and 10 post-doctoral fellows in each laboratory.







