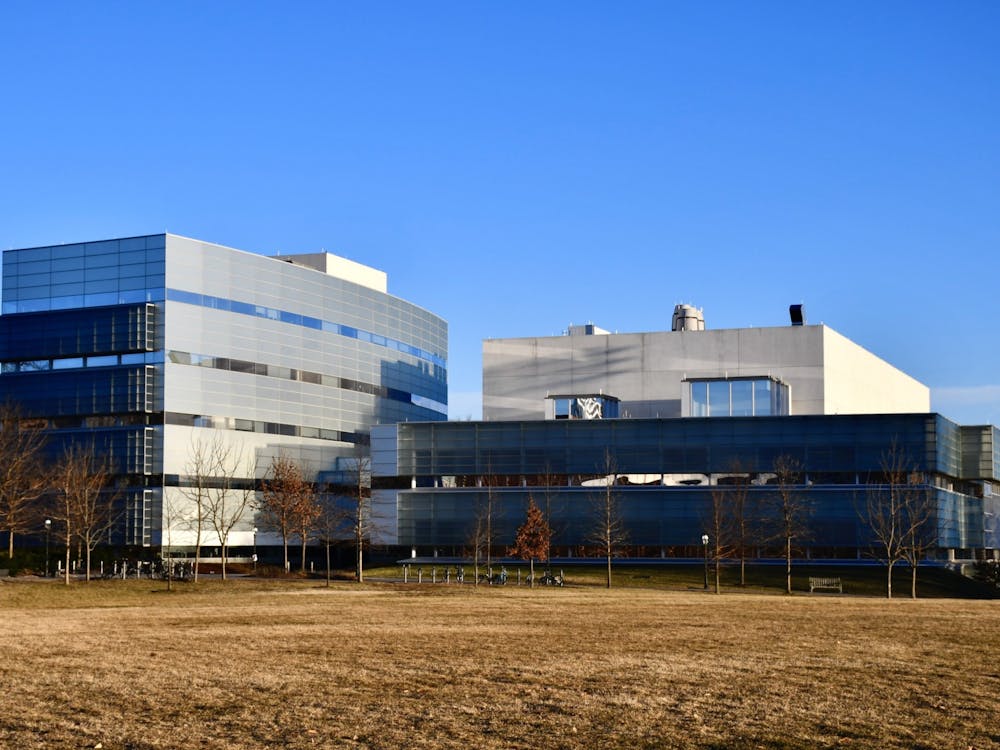Just as the colonnade on Frist's north plaza announces the novelty of a structure built on the foundations of a historic past, so the achievements of its architects represent one of the most celebrated modern accomplishments in a 125 year history of Philadelphia art as distinguished by its foremost art museum.
In honor of its 125th anniversary, the Philadelphia Museum of Art has arranged a trio of exhibits to celebrate artists who either were born or work in Philadelphia.
Framed by the daring portraits of Alice Neele — born in Philadelphia a century ago — and the realist artwork of the American master Thomas Eakins — who lived and worked in Philadelphia — stands an exhibit of work from the Philadelphia-based firm Venturi, Scott Brown and Associates, which will open on June 10.
Familiar to Princetonians as the architect behind the design of Wu Hall, Fisher and Bendheim Halls, and most recently the Frist Campus Center, Robert Venturi '47 is known in the architecture world as the "father of post-modernism."
"In terms of architecture, you can't read a book on architecture without reading about Venturi," said Katherine Hiesinger, the curator for the exhibit.
Hiesinger called Venturi's work — famous for its fusion of historic and abstract, modern elements — "a revolution call in the world of architecture and design."
The foundation blocks of his architectural innovation were first laid down in Venturi's mind when he was doing graduate work at Princeton's School of Architecture, according to John Hlafter, University Director of Physical Planning.
"Anybody who went through school at that time had to examine historical buildings and what their attitude was and why [the buildings] were important, and I think for Venturi, they held many meaningful associations," said Hlafter.

Venturi's ability to set modern buildings within a historical context can be seen in the details of Wu Hall. Venturi added an inverted crown molding to an otherwise industrial light fixture and arranged the room's tables and chairs to recall the traditional college dining halls of the 19th century, which had first been modeled after the English refectories of the 17th century.
Wu Hall stands out not only on the Princeton campus for its distinct modern design among the predominantly gothic architecture of the University, but also as one of the firm's most well-known projects, according to Hiesinger.
In the exhibit, titled "Out of the Ordinary: The Architecture and Design of Robert Venturi, Denise Scott Brown and Associates," Wu Hall will be the one building featured in a video within an installation devoted to university architecture.
In addition to structures all over in the world in places such as Toulouse, France and Nikko, Japan, Venturi's firm has recently-completed and ongoing projects on the campuses of Dartmouth College, Yale University, the University of Michigan, the University of Delaware and the University of Pennsylvania.

Though many students complain about the stark appearance of Venturi's buildings on the Princeton campus, Judy Glass, an assistant to Venturi, said the architect continuously tells his staff that the firm is "not afraid to design buildings that look like buildings."
"People credit him with being a father of post-modernism," said Glass, "but he's more of an espouser of pragmatism."
Hlafter lauded both the design and functionality of Venturi's buildings.
"Many people feel [Venturi's work] is too idiosyncratic, others thinks it's too modern, and others think it's too traditional," Hlafter said.
"But I personally believe every area of the campus that has his buildings is the better for it,"he said.







