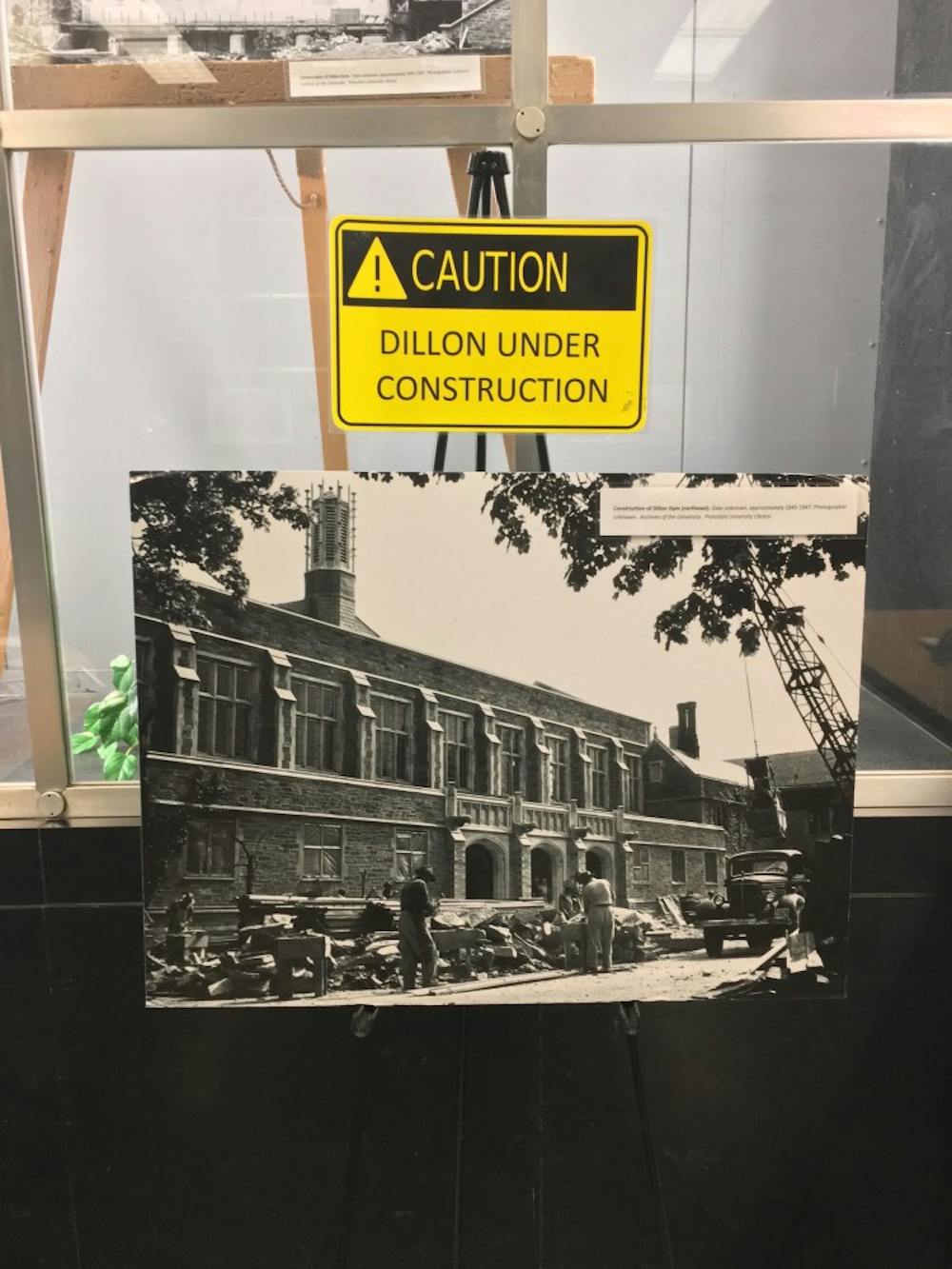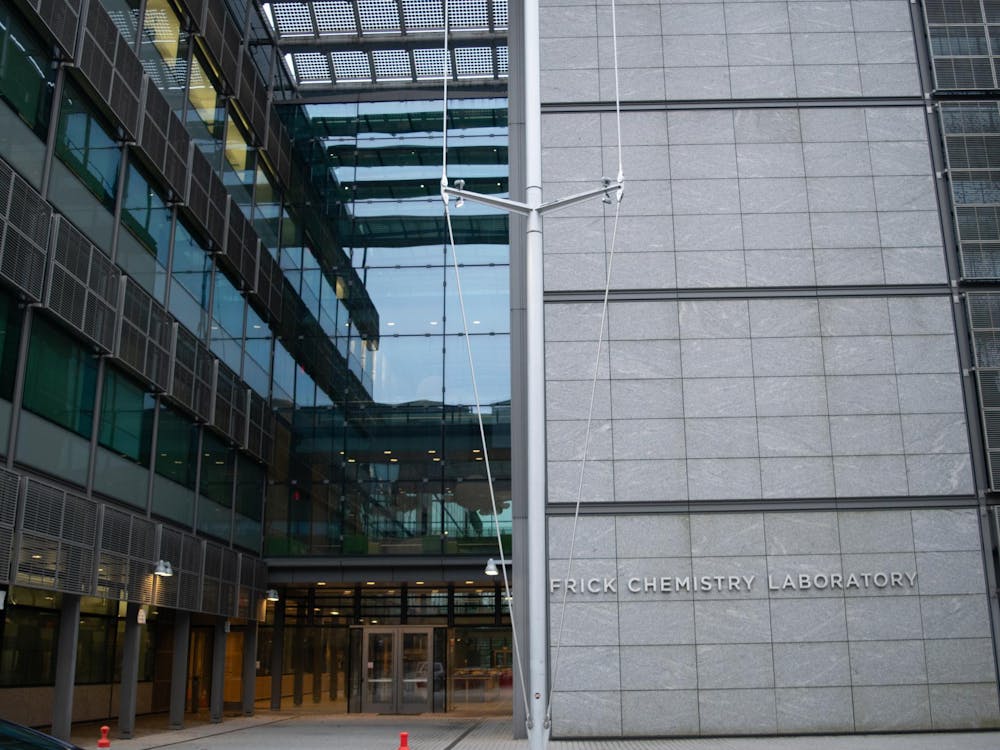The multi-year renovations project on Dillon Gymnasium’s locker rooms, support spaces, and pool is nearing a close in the fall of 2016, according to Renovation Program Manager Dave Howell and Project Manager Jarett Messina. The renovations are estimated to reach completion Dec. 8th, 2016.
The renovations are currently nearing the end of Phase 2, much of which focuses on improving circulation of foot traffic throughout the building.
This project includes extensive maintenance work on Dillon Gym’s locker rooms, as well as its support spaces, corridors, and pool.
“The goal of the project was to redo the A-level, which is where the locker rooms are,” Howell said, “And improve circulation, enhance the user experience, and provide gender inclusiveness through various types of locker room offerings or locker room designs.”
Howell and Messina explained that the expansion of gender inclusivity in the locker rooms entailed the construction of six gender-inclusive toilets and shower rooms separate from the main locker rooms. The gender-inclusive rooms are equipped with private showers and toilet facilities, as well as individual lockers.
“Anyone can go in there, use those private gender-inclusive rooms, and just put your stuff in a day locker outside that room,” Howell added. “Or, you could choose to go in the main locker room — when they’re open, they’re not open yet, but when they open up — you could choose to go in there like it was before.”
Student reactions to the construction of these gender-inclusive spaces have generally been positive.
"I think that's being more inclusive of people who don't identify as a specific gender," Andy Zheng ’20 said. "Which would be a good thing because you're increasing the embodiment of diversity, not just racially."
"I feel like that's a really great idea," Jeffrey Weiner ’20 said. "It's important to have a space where all people feel comfortable and welcome, especially at Dillon Gym, because fitness is such an important part of balancing work with a healthy lifestyle."
According to Howell, Dillon’s main locker rooms had been in need of renovations for a considerable period of time.
“There was quite a bit of deferred maintenance in that building,” Howell noted. “The locker room areas at the A-level have not changed since 1946, and they were in dire need of renovations and deferred maintenance.”
Improvements on the locker rooms are the most visible portion of the renovations project, according to Messina. Renovations in those areas have included team rooms for the volleyball teams, a new training room, and a multipurpose room. Less-visible renovations include a complete fire-alarm replacement and improvements to the building to meet fire code regulations.
Dillon Pool, which reopened this past July after being closed since April, also underwent some renovations over the spring and summer. Work on Dillon Pool included fire alarm and sprinkler maintenance, as well as the minor addition of railings to the bleachers.
"For the most part it was just putting in sprinklers and fire alarms," Messina added. "We improved it together with yearly maintenance that Campus Rec. had to do on the pool anyways. So they usually have to drain the pool every year, so we just coordinated their maintenance with our renovations work."
Recent renovations include the addition of a new corridor on the A-level to improve foot traffic.
“One of the important features of this design is a new corridor on the west side of the A-level that allows circulation across the building that never existed before,” Howell said, “which is a nice feature, providing natural light, it’s a nice open corridor, makes it much more efficient to traverse across the A-level.”
The renovations are being conducted by Atkin Olshin Schade Architects, with Irwin & Leighton, Inc. serving as the construction manager. Neither Atkin Olshin Schade Architects nor Irwin & Leighton Inc. responded to requests for comment.
Planning for the project began in August 2014, with Phase 1 of construction commencing during the summer of 2015.







