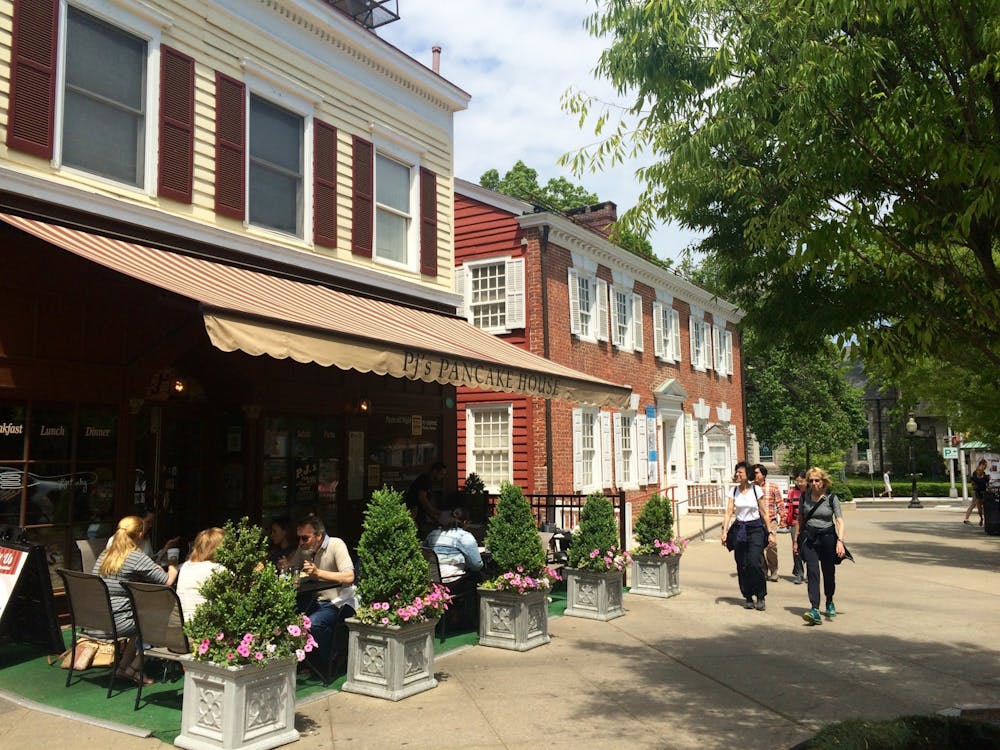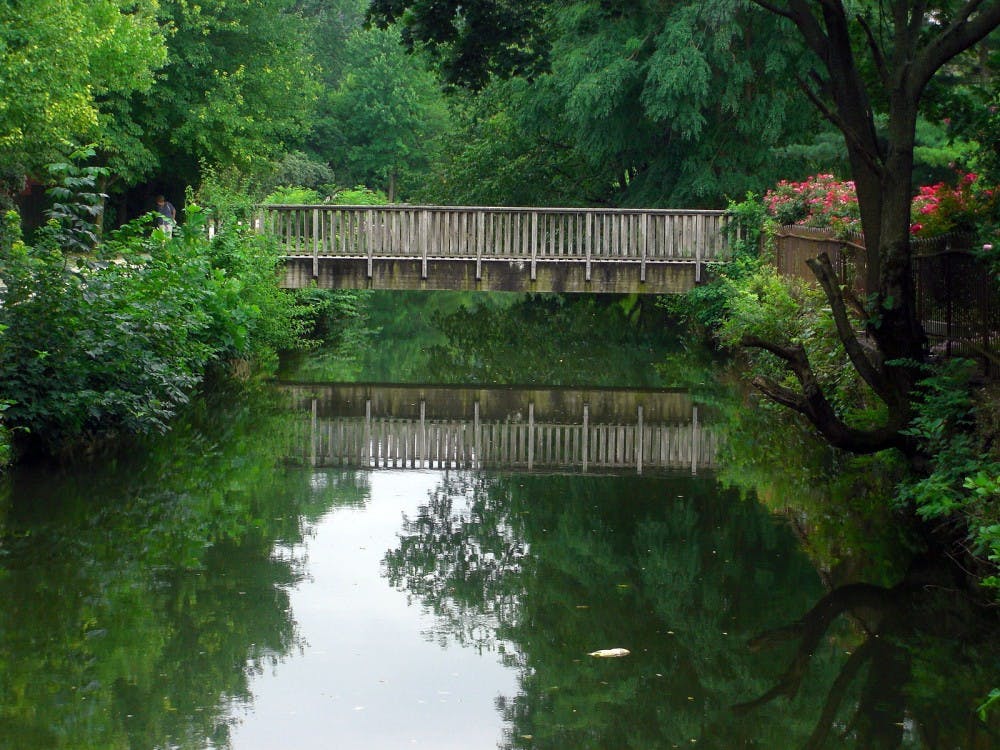“Princeton, generally speaking, does not have classical architecture,” W. Barksdale Maynard ’88 told me as I sat, scrawling the histories of various fixtures of the campus in my notebook during a phone interview with the historian who has found a niche in University architecture. I knew this to be true. Capital “G” Gothic architectural style overwhelms other influences when thinking about the aggregate style of buildings on campus. Yet all around traces of Neoclassicism peak through the pointed arches and ribbed vaults. Not coincidentally, a bust of Homer guards the door of the colonial and Italianate style Nassau Hall, the University’s elemental landmark.
When Woodrow Wilson, Class of 1879, decided to imbue the University with Gothic overtones, he did so to “add a thousand years of history” to the campus. However, Princeton already referenced thousands of years of history implicit in the layout of the University. The foundational concepts behind Princeton’s layout of grand axes, avenues and courtyards evolved over thousands of years; the system of naming buildings after philanthropists is anything but new. In fact, the University’s physical character owes a great deal to classical Greek architecture.
WHIG & CLIO: THE GREEK TEMPLES EVOLVE
Let’s start with the most explicit examples of Neoclassical architecture on campus: Whig Hall and Clio Hall. In the late 1700s, eating clubs did not exist — instead, student social life concentrated around the two political societies, Whig and Clio. By the 1830s, both had outgrown their former location at Stanhope Hall, and the groups built two wooden neoclassical buildings in 1838, according to theWhig-Clio website. The buildings were modeled after the Ionian Temple on the Ilissus in Athens, Greece, according to Maynard in his book “Princeton: America’s Campus.” Then, around the turn of the century, just as Whig-Clio membership had declined due to the proliferation of other campus activities, the Neoclassical Beaux-Arts movement reached a fever pitch in American architecture and urban planning.
In 1893, the World’s Columbian Exposition in Chicago unveiled the “White City,” a grand fairground that inspired an architectural shift by introducing French Neoclassical influences to domestic design. The architecture firm McKim, Mead & White, responsible for the design of Columbia University in this style, provided a model example of the university as an outlet for the Neoclassical movement.In 1895, the University rebuiltWhig and Clio Halls as stone, Neoclassical temples.
“[Whig and Clio] are plausibly Greek,” Maynard said. “I like them.”
Ironically, it is not just the style of Greek classical architecture that Whig and Clio Halls emulate — but on a different architectural level, the current reconstruction of the buildings reflects their original wooden composition. Many archaeologists suspect the detailing of most classical Greek temples is in fact a representation of peg-joint construction used in wooden buildings. The logic leads to the conclusion that most classical Greek temples were originally wooden, so they were made more permanent by being rebuilt in stone. Just as Whig and Clio were reborn in stone, so were the ancient Greek temples that stand as ruins today.
ROBERTSON HALL AND GRAND AXES
Robertson Hall, the home of the Wilson School, is a “1960s interpretation of the Parthenon,” according to Maynard. Designed by Minoru Yamasaki, who served as the architect of the former World Trade Center, the building reflects the Parthenon in several ways — first, it stands atop a hill, tamely referencing the Parthenon’s geographic location on the Acropolis, “the high city,” in the center of Athens. Next, the columns directly reference those of the Parthenon, as part of the New Formalism aesthetic: Neoclassical in typology but modern in form. However, the most remarkable aspect of Robertson Hall is that it stands at an angle along an axis — the terminal point of McCosh Walk, a pathway that stretches from the U-Store, past the University Art Museum and all the way to Robertson.
This alignment recalls the axis the Acropolis formed with the classical Athenian Agora (or city center and marketplace) as well as the main gate and adjoining Kerameikos cemetery, part of a great building project under the Athenian statesman Pericles.
Such grand axes are intrinsic to Princeton’s layout. Before the reconstruction of Whig and Clio, the location of Dod disrupted the linear alignment between Whig, Clio and Nassau Hall. Ralph Adams Cram —Princeton’s first University architect — hated Dod and called it “the interloper” in an architectural journal.
“There was a huge movement around 1900 to regularize axes and impose a neoclassical plan,” Maynard explained. “Cram was no classicist.”

Cram worked to regularize the campus by forming axes and courtyards around these ideals. Indeed, the seminal courtyard or quadrangle of Holder Hall may have classical roots as well — the ancient Agora of Athens was structured as a series of courtyards surrounded by public, governmental and religious buildings. Later, medieval monastery quadrangles provided the template for medieval universities such as the University of Oxford, which Cram sought to emulate in his master plan for Princeton.
“The quad can be traced back via French monastery to Roman atrium and the garden entirely surrounded by peristyle,” Maynard noted of the courtyard gardens surrounded by colonnades.
PATRICIANS, ROBBER BARONS AND THE NAMING OF BUILDINGS
All around the University, the famous names of characters from America’s economic history who donated their wealth to fund the construction of various buildings bombard students: Rockefeller, Woolworth, Whitman, Bloomberg, to name several. This practice in fact dates back to Hellenistic times, as a decline in prosperity from the peak of classical Greece meant the state could not afford to fund the construction of public buildings on its own. Wealthy patricians financed the construction of public buildings for the public welfare and to elevate their own status. Stoas, or two-storied colonnades, functioned as shopping malls and were frequently built or renovated at the behest of wealthy citizens.
One of these buildings, the Stoa of Attalos in Athens, was rebuilt by the American School of Classical Studies in the 1950s and financed by none other than John Rockefeller, Jr. The oil magnate continued the philanthropic tradition of the Agora not only at its origin but also at Princeton. He financed the construction of Dillon Gymnasium while his son, John D. Rockefeller III, financed the renovation of what became Rockefeller College.
CONCLUSION: A GREEK WORLD?
At first glance, Princeton architecture may seem Gothic, but its relation to ancient Greece manifests in surprising ways. Walking toward Robertson Hall, you might see the Parthenon rising from Scudder Plaza with a bit of imagination and a slight squint. You might enter Whig and get entangled in political debate or remember that you are the benefactor of an ancient philanthropic tradition while walking by any number of donated buildings.
Princeton may look Gothic, but it's all Greek to me.








